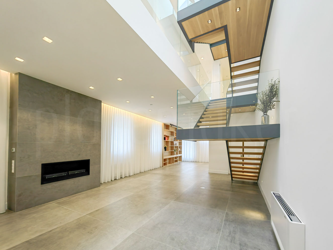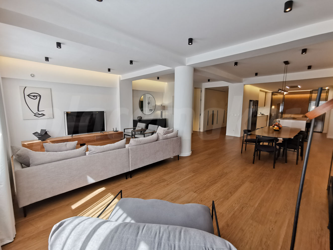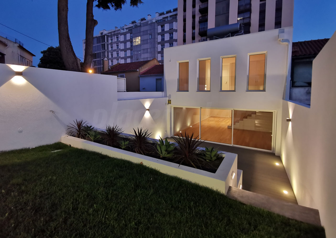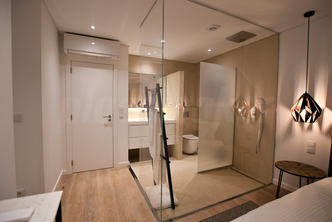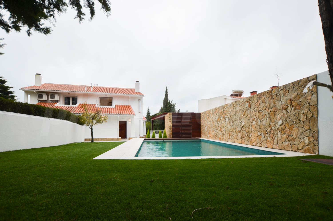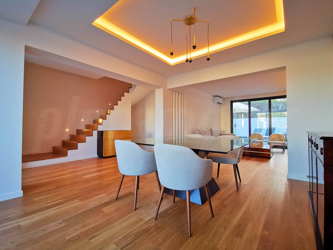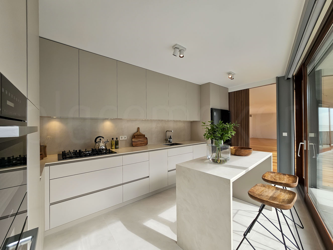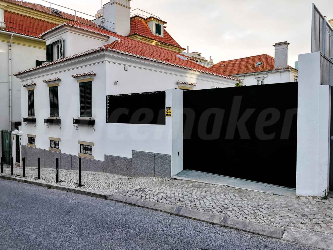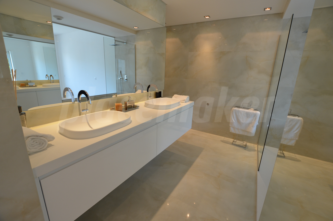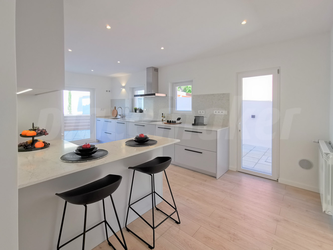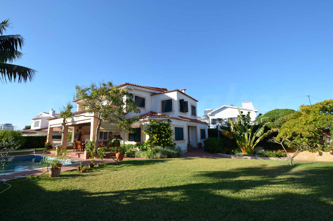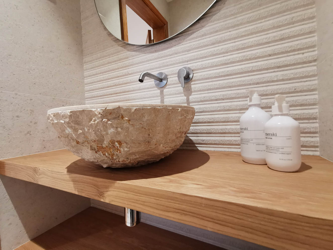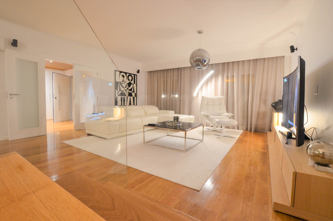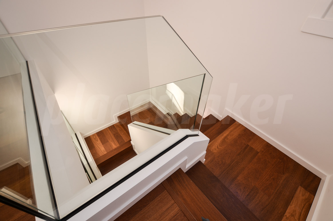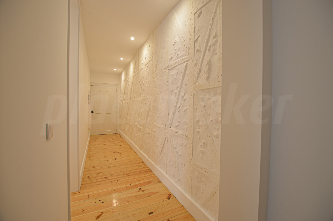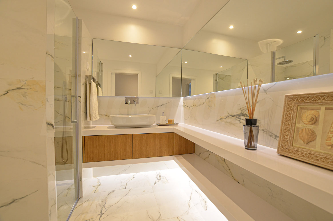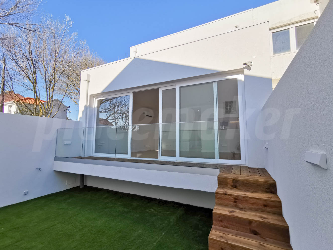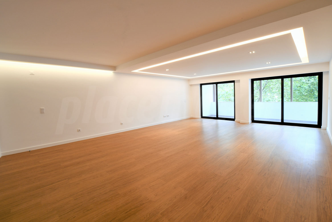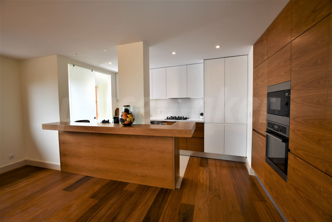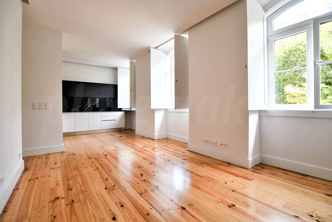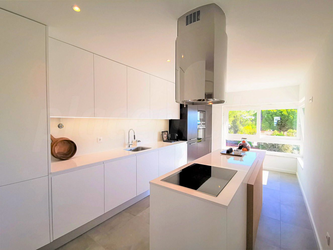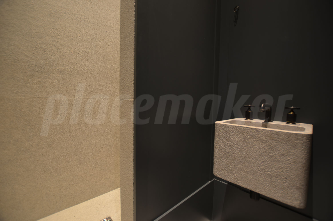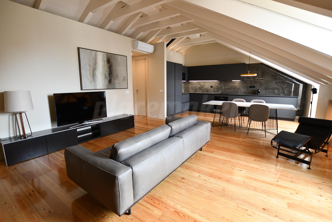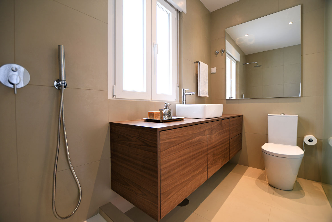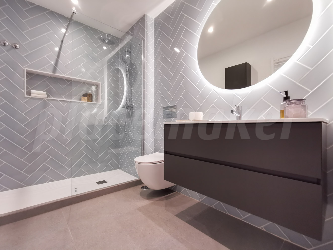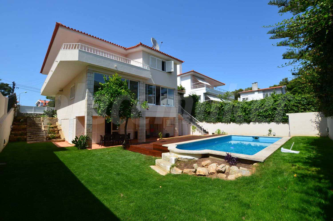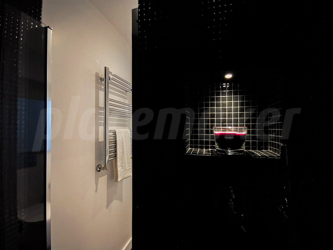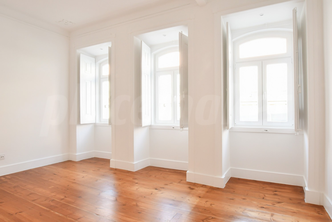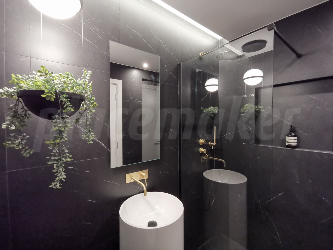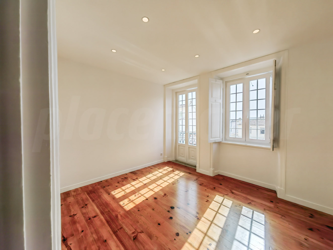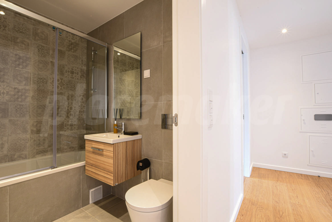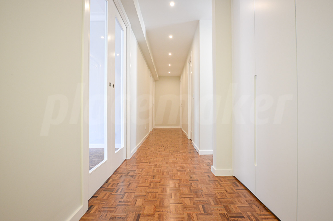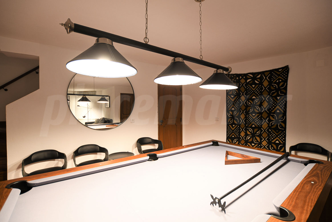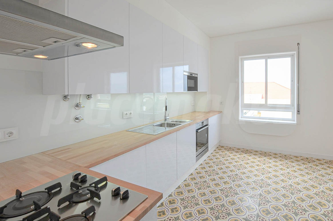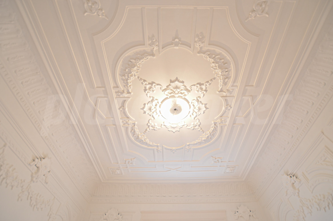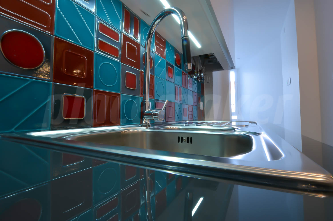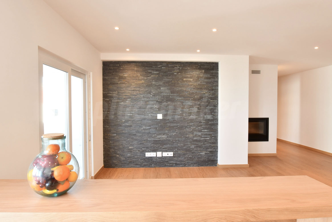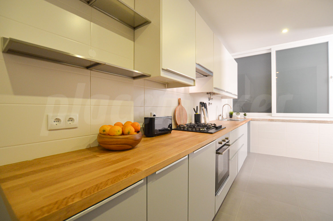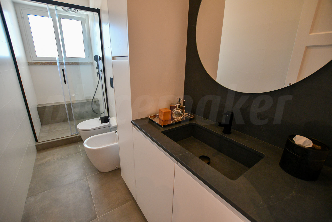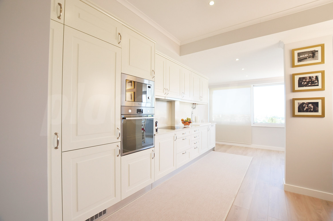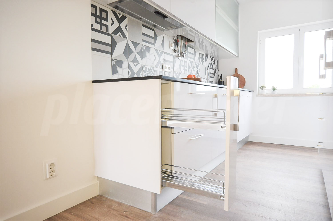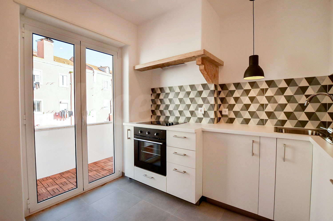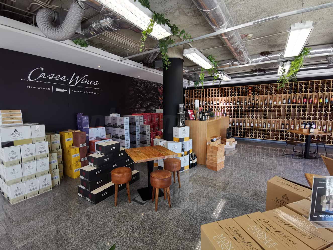Rinchoa 1
-
Living Room After
-
Living Room After
-
Living Room Before
-
Living Room After




-
Living Room After
-
Living Room After
-
Living Room Before
-
Living Room After




-
Living Room After
-
Living Room After
-
Living Room After
-
Living Room After




-
Social Bathroom After
-
Social Bathroom After
-
Social Bathroom Before
-
Social Bathroom 3D




-
Social Bathroom After
-
Social Bathroom After
-
Social Bathroom During
-
Social Bathroom 3D




-
Social Bathroom After
-
Social Bathroom After
-
Social Bathroom Before
-
Social Bathroom During




-
Main Bathroom After
-
Main Bathroom After
-
Main Bathroom Before
-
Main Bathroom 3D




-
Main Bathroom After
-
Main Bathroom After
-
Main Bathroom 3D
-
Main Bathroom After




-
Main Bathroom After
-
Main Bathroom After
-
Main Bathroom During
-
Main Bathroom After




-
Main Bathroom After
-
Main Bathroom After
-
Main Bathroom During
-
Main Bathroom After




-
Master Suite After
-
Master Suite After
-
Master Suite Before
-
Master Suite After




-
Master Suite After
-
Master Suite After
-
Master Suite Before
-
Master Suite During




-
Master Suite After
-
Master Suite After
-
Master Suite Before
-
Master Suite After




-
Common Bathroom After
-
Common Bathroom 3D
-
Common Bathroom Before
-
Common Bathroom During




-
Common Bathroom After
-
Common Bathroom After
-
Common Bathroom Before
-
Common Bathroom During




-
Common Bathroom After
-
Common Bathroom After
-
Common Bathroom 3D
-
Common Bathroom After




-
Swimming Pool After
-
Swimming Pool 3D
-
Swimming Pool Before
-
Swimming Pool During




-
Swimming Pool After
-
Swimming Pool After
-
Swimming Pool 3D
-
Swimming Pool After




-
Swimming Pool After
-
Swimming Pool After
-
Swimming Pool Before
-
Swimming Pool After




-
Swimming Pool After
-
Swimming Pool After
-
Swimming Pool After
-
Swimming Pool After




-
Outhouse Living Room After
-
Outhouse Living Room After
-
Outhouse Living Room Before
-
Outhouse Living Room During




-
Outhouse Living Room After
-
Outhouse Living Room After
-
Outhouse Living Room 3D
-
Outhouse Living Room After




-
Outhouse Living Room After
-
Outhouse Living Room After
-
Outhouse Living Room Before
-
Outhouse Living Room 3D




-
Outhouse Living Room After
-
Outhouse Living Room After
-
Outhouse Living Room After
-
Outhouse Living Room After




-
Outhouse Living Room After
-
Outhouse Living Room After
-
Outhouse Living Room After
-
Outhouse Living Room After




-
Outhouse Gym After
-
Outhouse Gym After
-
Outhouse Gym During
-
Outhouse Gym After




-
Outhouse Gym After
-
Outhouse Gym After
-
Outhouse Gym After
-
Outhouse Gym After




-
Outhouse Bathroom After
-
Outhouse Bathroom After
-
Outhouse Bathroom Before
-
Outhouse Bathroom 3D




-
Outhouse Bathroom After
-
Outhouse Bathroom 3D
-
Outhouse Bathroom During
-
Outhouse Bathroom After




-
Outhouse Kitchen After
-
Outhouse Kitchen After
-
Outhouse Kitchen During
-
Outhouse Kitchen 3D




-
Outhouse Kitchen After
-
Outhouse Kitchen After
-
Outhouse Kitchen During
-
Outhouse Kitchen After




-
Outhouse Storage After
-
Outhouse Storage After
-
Outhouse Storage Before
-
Outhouse Storage After




-
Kitchen After
-
Kitchen 3D
-
Kitchen Before
-
Kitchen During




-
Kitchen After
-
Kitchen After
-
Kitchen Before
-
Kitchen After




-
Kitchen After
-
Kitchen After
-
Kitchen After
-
Kitchen After




-
Attic Living Room After
-
Attic Living Room After
-
Attic Living Room Before
-
Attic Living Room After




-
Attic Living Room After
-
Attic Living Room After
-
Attic Living Room Before
-
Attic Living Room After




-
Attic Bedroom After
-
Attic Bedroom After
-
Attic Bedroom Before
-
Attic Bedroom After




-
Attic Bedroom After
-
Attic Bedroom After
-
Attic Bedroom Before
-
Attic Bedroom After




-
Bedroom 1 After
-
Bedroom 1 After
-
Bedroom 1 Before
-
Bedroom 1 After




-
Bedroom 1 After
-
Bedroom 1 After
-
Bedroom 1 Before
-
Bedroom 1 After




-
Bedroom 2 After
-
Bedroom 2 After
-
Bedroom 2 Before
-
Bedroom 2 After




-
Bedroom 2 After
-
Bedroom 2 After
-
Bedroom 2 Before
-
Bedroom 2 After




-
First Floor Hall After
-
First Floor Hall After
-
First Floor Hall Before
-
First Floor Hall After




-
Stairs photo-f
-
Stairs After
-
Stairs Before
-
Stairs During




-
Attic Stairs After
-
Attic Stairs After
-
Attic Stairs Before
-
Attic Stairs During




-
Entrance Hall After
-
Entrance Hall After
-
Entrance Hall Before
-
Entrance Hall During




-
Entrance Hall After
-
Entrance Hall After
-
Entrance Hall After
-
Entrance Hall After




-
Garden After
-
Garden After
-
Garden After
-
Garden After




-
Garden After
-
Garden After
-
Garden Before
-
Garden After




-
Car Cover After
-
Car Cover After
-
Car Cover Before
-
Car Cover After




-
Facade After
-
Facade After
-
Facade Before
-
Facade After




-
View from the Street After
-
View from the Street After
-
View from the Street Before
-
View from the Street During




Type V5
Strcture: Concrete
Build decade: 80
Intervention: Interior Design,
Project management
Work: Integral renovation
Used Materials
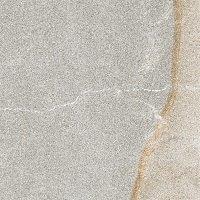
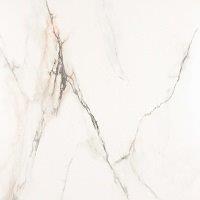
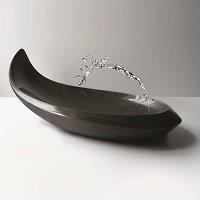
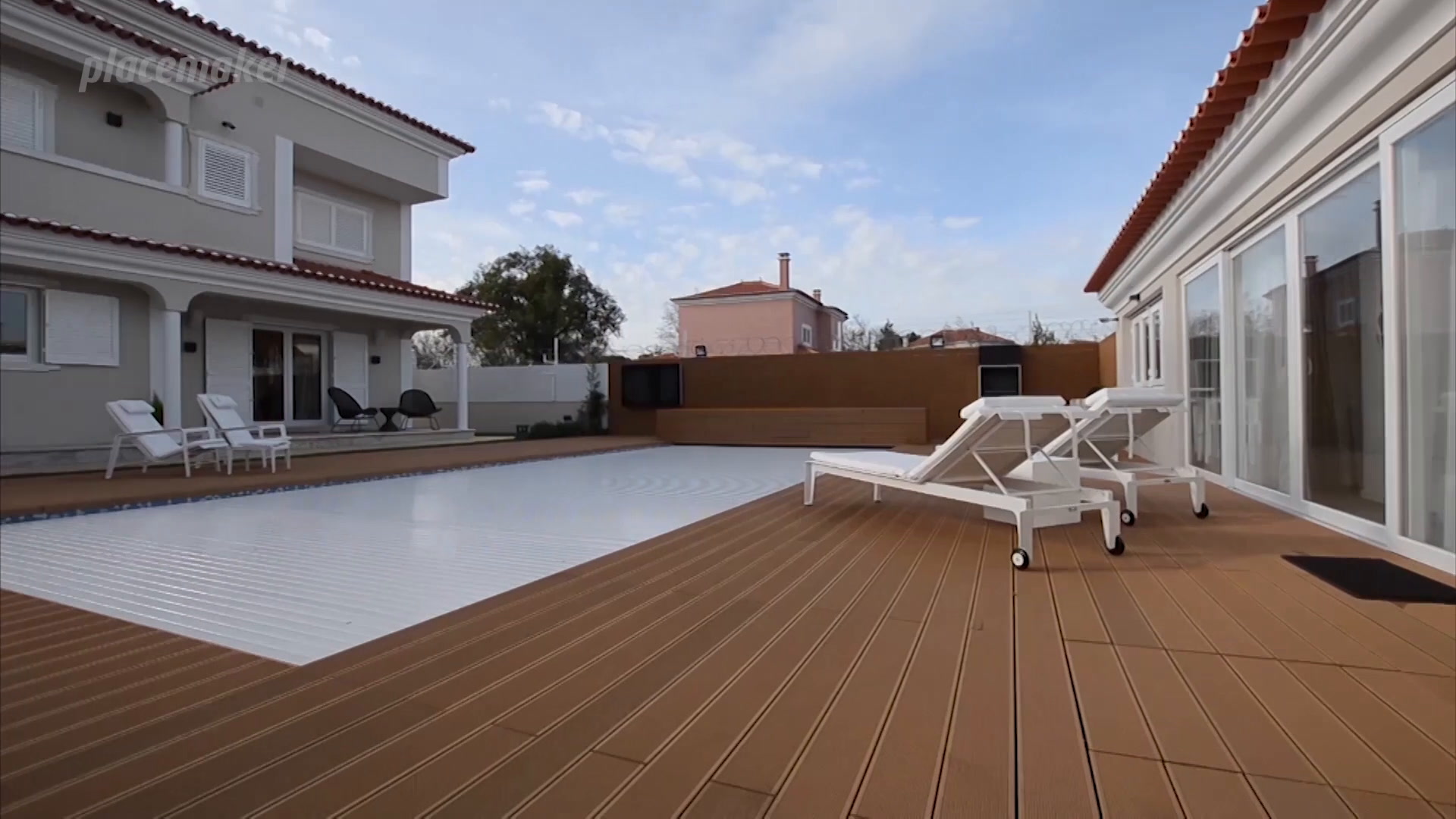
Our intervention
A project for which we requested from early intervention only a superficial, became an interesting challenge to become a very comprehensive intervention, for which in addition to the normal rehabilitation (floors, windows, kitchen, sanitary facilities, etc) develop global security projects (alarm and video surveillance), sound environment, climate control, improvement of outer space and an annex which became an authentic holiday home within a family home.
Our client who is a foreigner, entrusted us entirely the project development and implementation of all the features, as well as the interior design with all the furniture and filling. Ready to enjoy!
Highlight all the work of improvement of a property that although built in the year 2000 had already several pathologies. Reseated the infrastructure (water, sewage, electricity, gas and air conditioning), all the sanitary facilities were renewed (coatings, sanitary facilities and equipment), we have created a larger suite with a huge walk-in closet and sanitary separated only by a glass and spa zone with a chromotherapy bath.
The attic was fully adapted to the creation of an additional bedroom and downstairs the kitchen was also completely renewed with a view to the use of granite countertops. The pavement in an oak floor was the only item that if rehabilitated, as doors, skirting boards, fixtures and fittings were fully replaced.
The pool was expanded and totally rebuilt, benefits with a thermal cover and heating system to heat pump. The annex which was an area devoid of any comfort or specific use has been transformed into an autonomous area. After heat sealed and insulated, with new coverage in ceramic tile and PVC joinery, there was installed a TV room, a Kitchennet and a fully equipped gym.
The choice on the sound system fell on BOSE, a mark of excellence.
The interior design focused on the goal of creating comfortable rooms, prone to moments of rest and with common areas for easy maintenance. Sofas of great quality and comfort were the biggest bet in decoration based with few decorative elements, for easy maintenance. For textiles the option lies also in materials that are easy to maintain and in tones.
O branco impera e o preto e cinza contra balançam, criando espaços luminosos e amplos.


