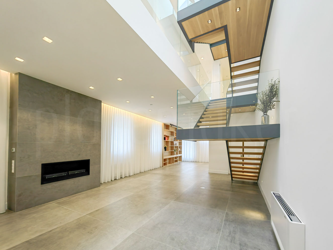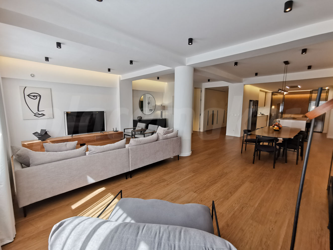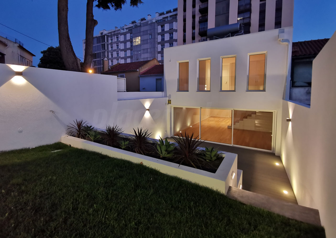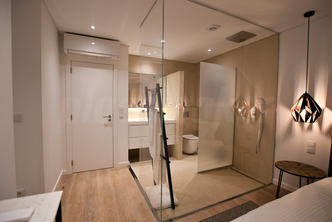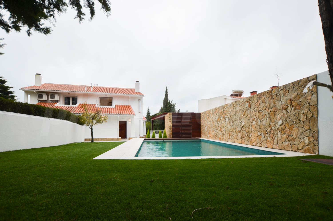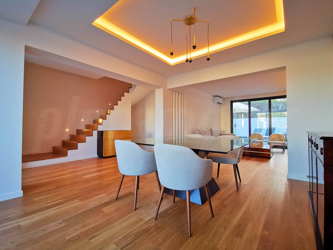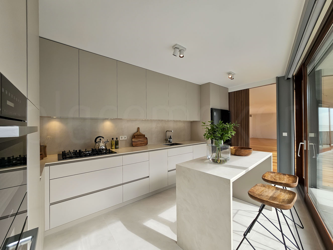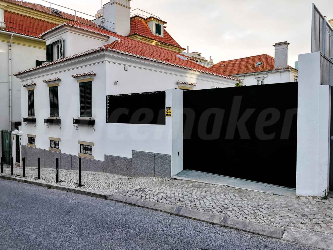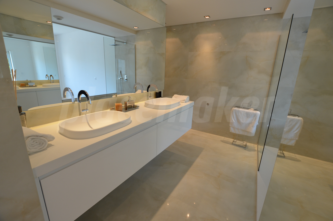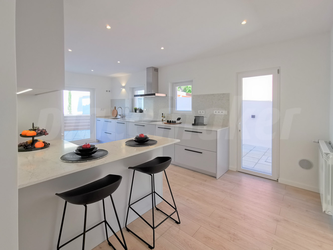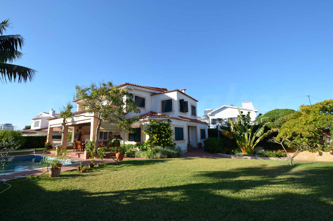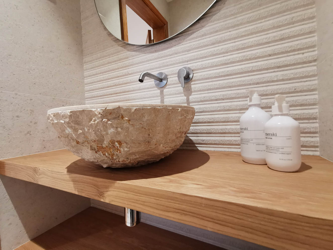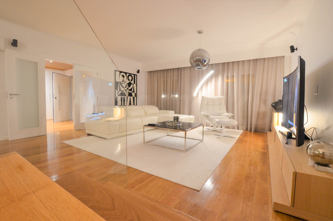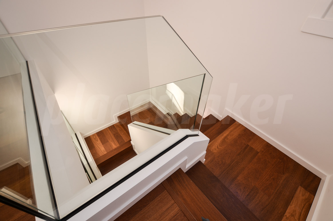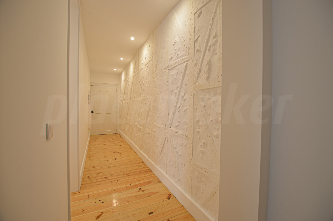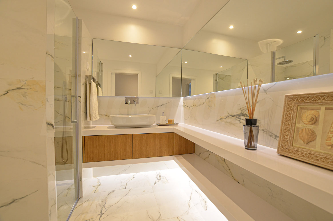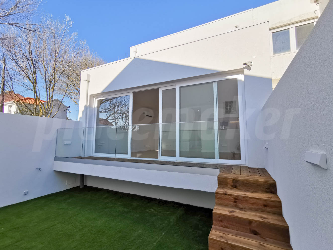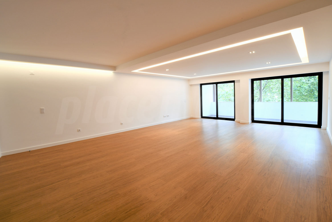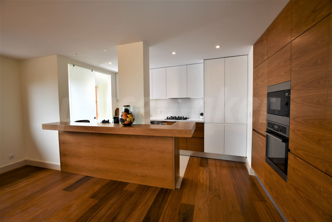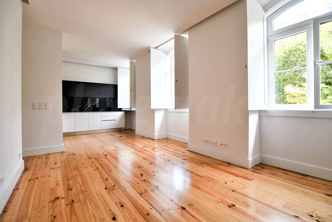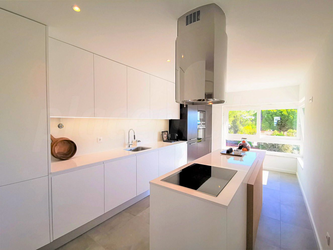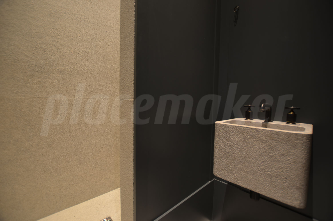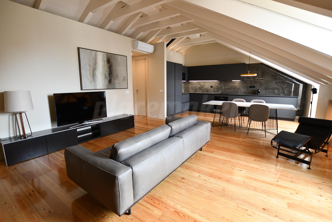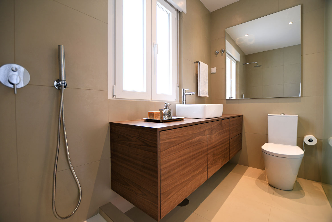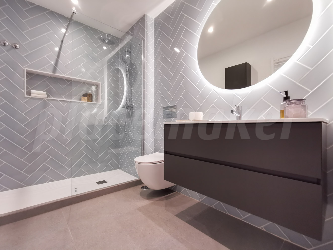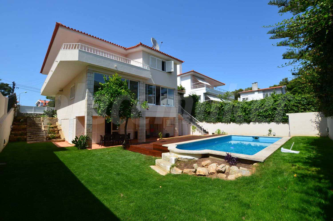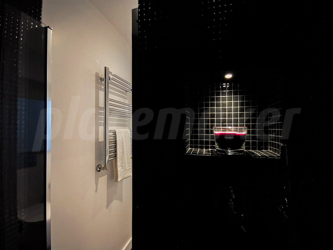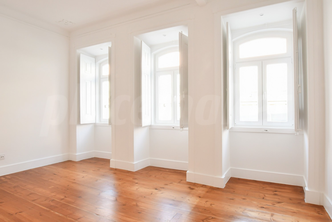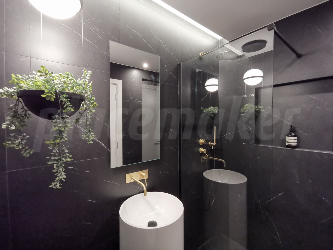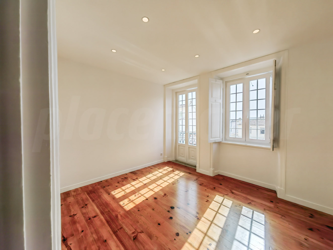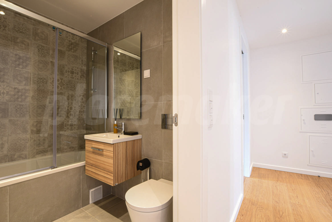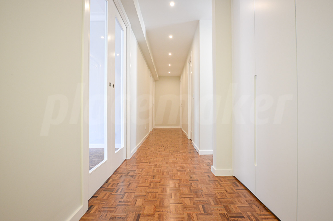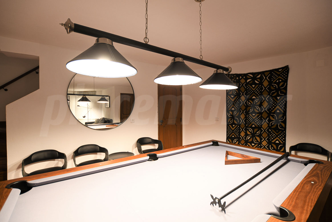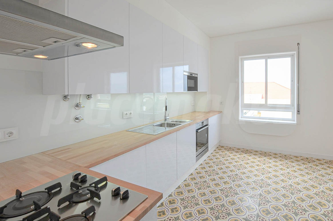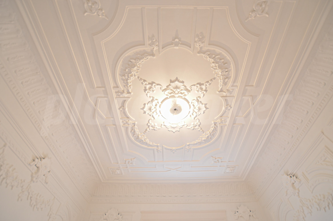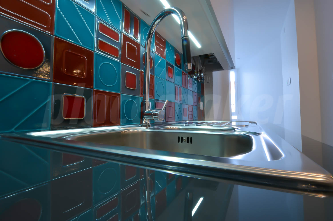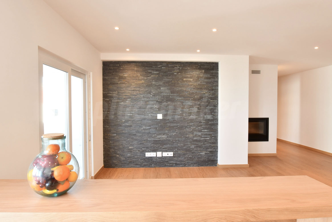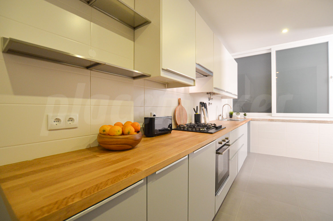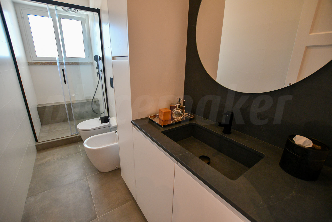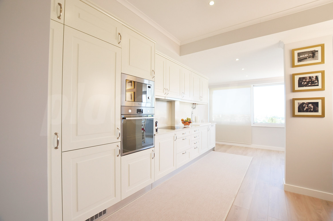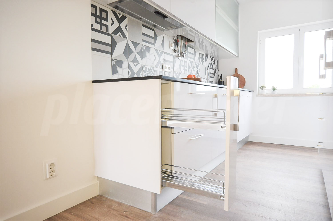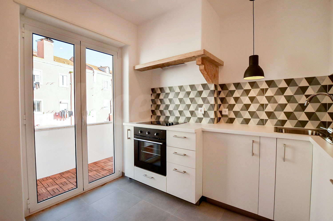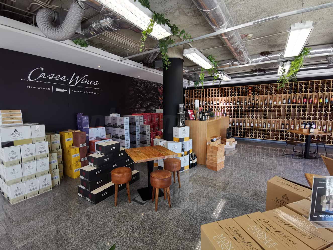Restelo 4
-
Bathroom Master Suite After
-
Bathroom Master Suite 3D
-
Bathroom Master Suite Before
-
Bathroom Master Suite During




-
Bathroom Master Suite After
-
Bathroom Master Suite 3D
-
Bathroom Master Suite Before
-
Bathroom Master Suite During




-
Bathroom Master Suite After
-
Bathroom Master Suite After
-
Bathroom Master Suite Before
-
Bathroom Master Suite During




-
Bathroom Master Suite After
-
Bathroom Master Suite After
-
Bathroom Master Suite Before
-
Bathroom Master Suite During




-
Bathroom Master Suite After
-
Bathroom Master Suite After
-
Bathroom Master Suite During
-
Bathroom Master Suite After




-
Master Suite After
-
Master Suite After
-
Master Suite Before
-
Master Suite During




-
Master Suite After
-
Master Suite After
-
Master Suite Before
-
Master Suite During




-
Kitchen After
-
Kitchen 3D
-
Kitchen Before
-
Kitchen During




-
Kitchen After
-
Kitchen 3D
-
Kitchen After
-
Kitchen After




-
Kitchen After
-
Kitchen After
-
Kitchen Before
-
Kitchen During




-
Kitchen After
-
Kitchen After
-
Kitchen After
-
Kitchen After




-
Kitchen After
-
Kitchen After
-
Kitchen After
-
Kitchen After




-
Kitchen After
-
Kitchen After
-
Kitchen After
-
Kitchen After




-
Bathroom Suite After
-
Bathroom Suite After
-
Bathroom Suite During
-
Bathroom Suite After




-
Bathroom Suite After
-
Bathroom Suite After
-
Bathroom Suite During
-
Bathroom Suite After




-
Suite After
-
Suite After
-
Suite During
-
Suite After




-
Living Room After
-
Living Room After
-
Living Room Before
-
Living Room During




-
Living Room After
-
Living Room After
-
Living Room Before
-
Living Room During




-
Bathroom Shared After
-
Bathroom Shared After
-
Bathroom Shared Before
-
Bathroom Shared During




-
Shared Bathroom After
-
Shared Bathroom After
-
Shared Bathroom Before
-
Shared Bathroom After




-
Social Bathroom After
-
Social Bathroom After
-
Social Bathroom Before
-
Social Bathroom During




-
Social Bathroom After
-
Social Bathroom After
-
Social Bathroom Before
-
Social Bathroom After




-
Bedroom Circulation After
-
Bedroom Circulation After
-
Bedroom Circulation Before
-
Bedroom Circulation During




-
Bedroom 1 After
-
Bedroom 1 After
-
Bedroom 1 During
-
Bedroom 1 After




-
Bedroom 2 After
-
Bedroom 2 After
-
Bedroom 2 Before
-
Bedroom 2 During




-
Bedroom 3 After
-
Bedroom 3 After
-
Bedroom 3 Before
-
Bedroom 3 Before




-
Circulation After
-
Circulation After
-
Circulation During
-
Circulation During




-
Hall After
-
Hall After
-
Hall Before
-
Hall During




Structure: Reinforced concrete
Decade of construction: 2010
Intervention: Interiors Design,
Constrution,Planning,
Management and Execution
Work: Full refurbishment
Used Materials
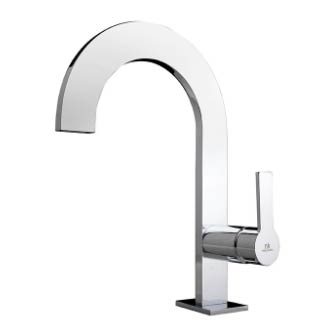
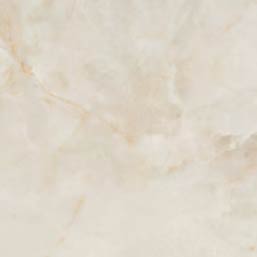
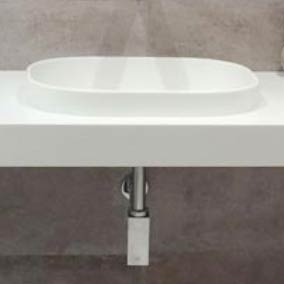
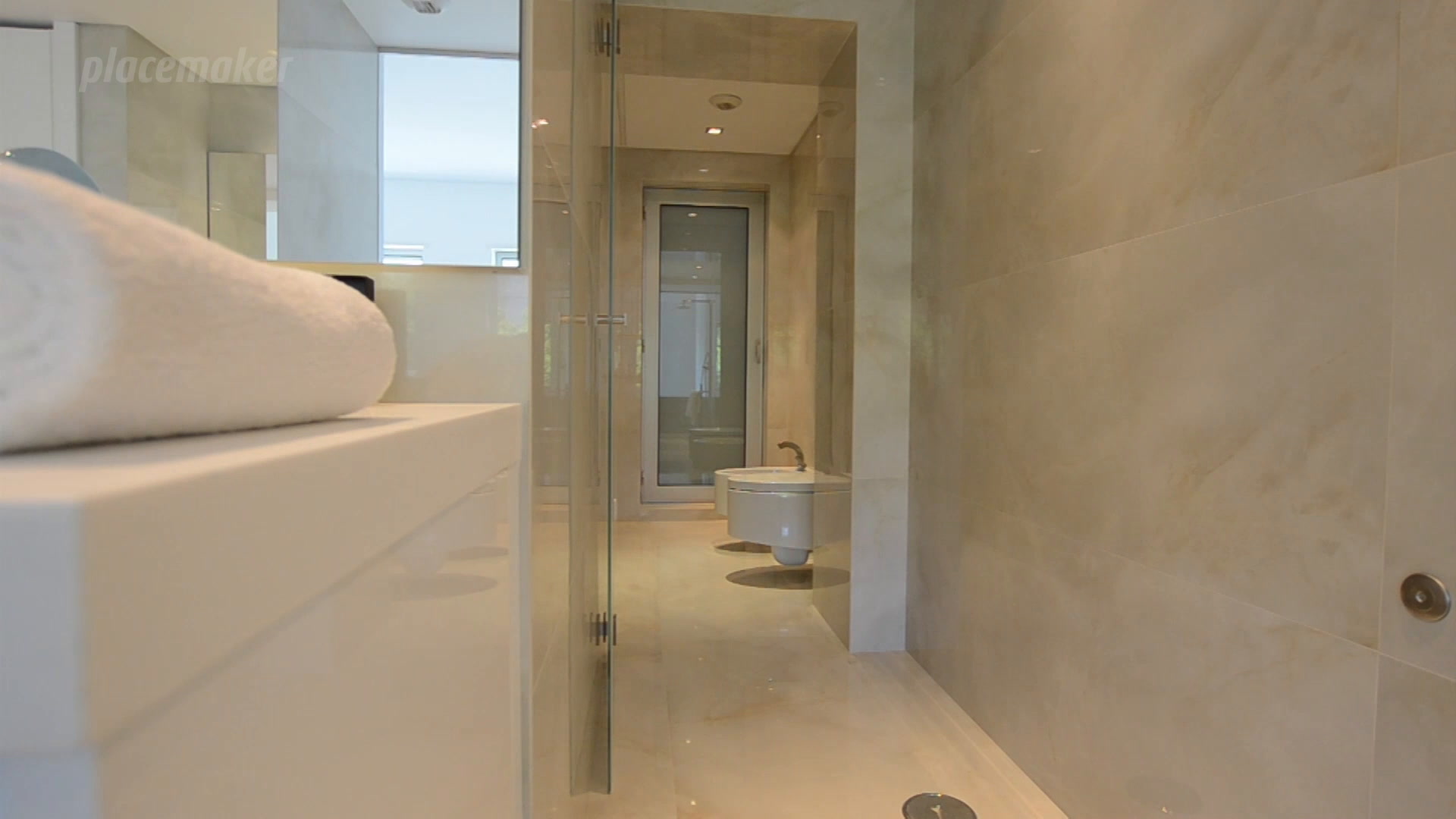
Our intervention
An excellent apartment of generous dimensions in premium location that was new, by debut, but with lower finishes to that location would require, by which our client opted for a complete refurbishment, with a view to obtaining top quality finishes.
Since the kitchen, sanitary facilities, doors, skirting boards and floor, electrical equipment, etc., everything was removed and restructured in order to integrate top quality finishes. The suite was further amended to integrate a broader health facility, with natural light and more functional. The rest went inside yet with more space for installation of furniture. The kitchen was adapted to create a separation between the area destined to laundry in the area more social, and were applied finishes of excellence with lacquered furniture in white brightness, stewards, metallic Siemens appliances and countertops Silestone.
The doors were replaced by a white lacquered doors and the pavement darkened with stain and varnish of BONA.
The result: a contemporary space and sophisticated.


