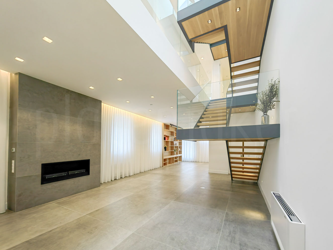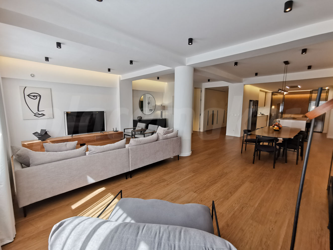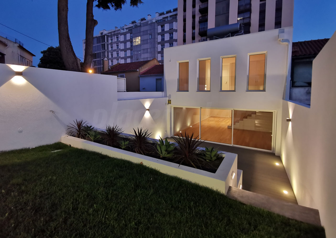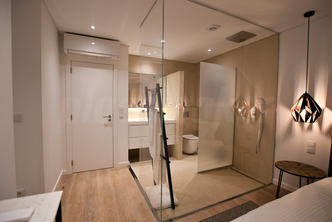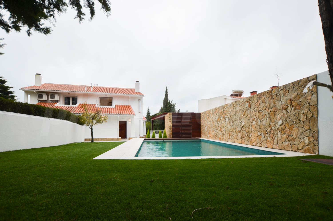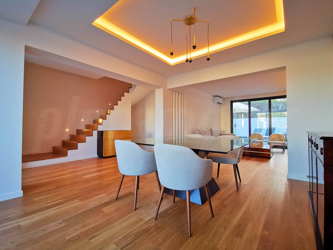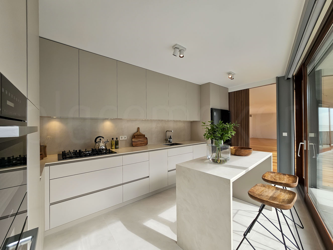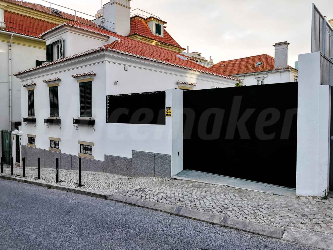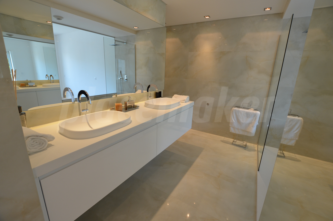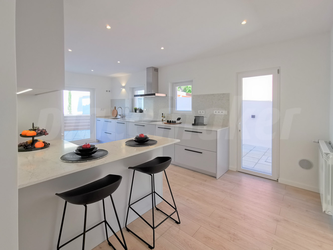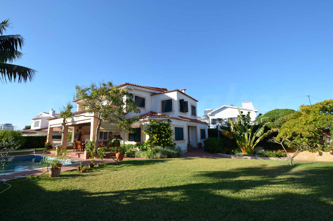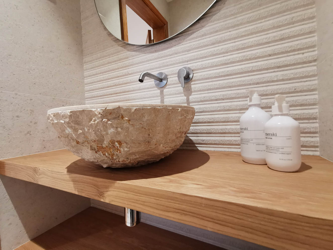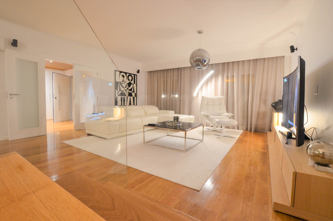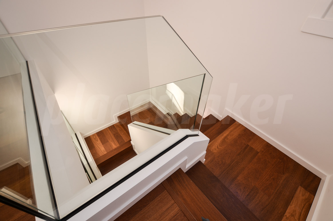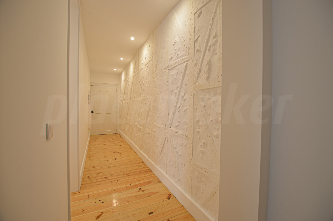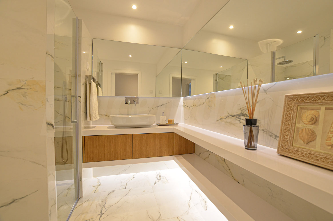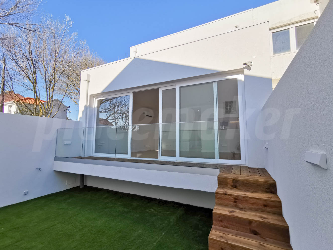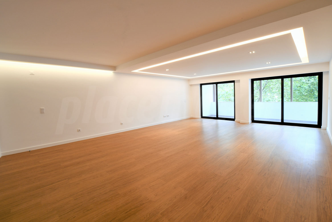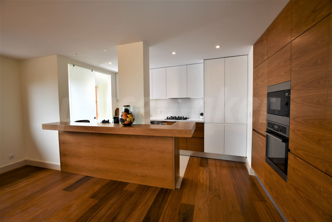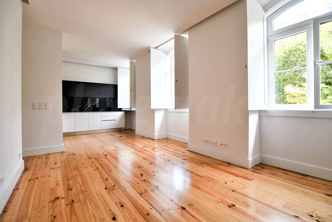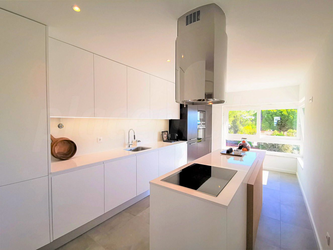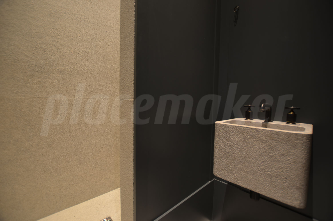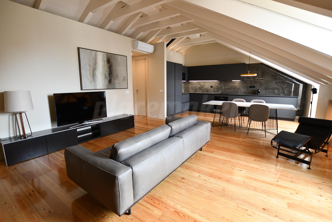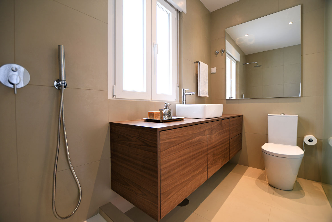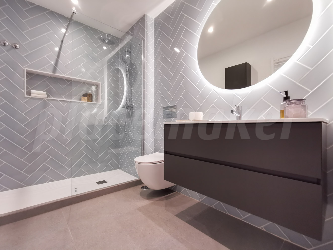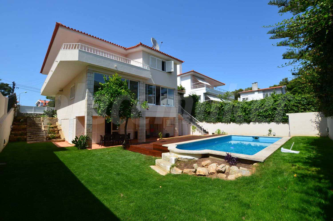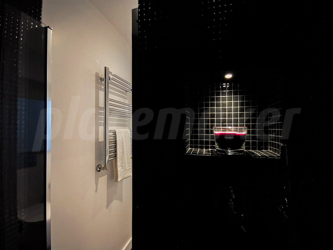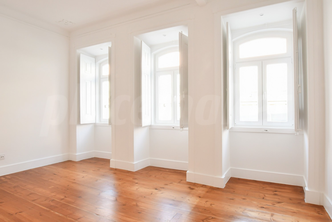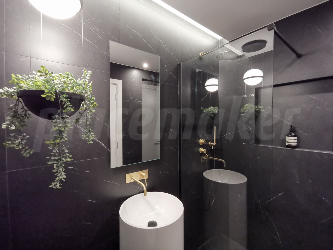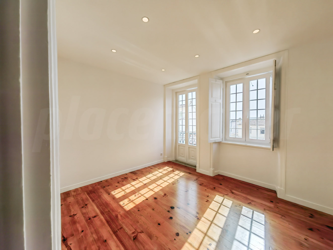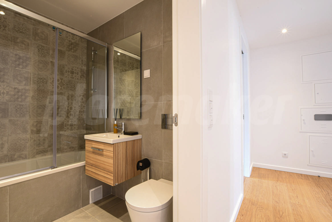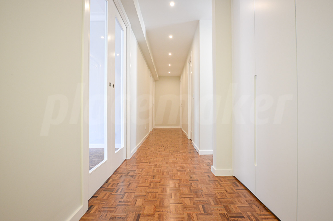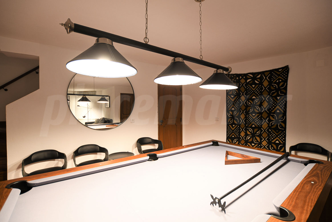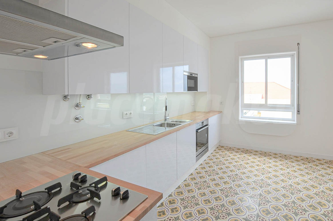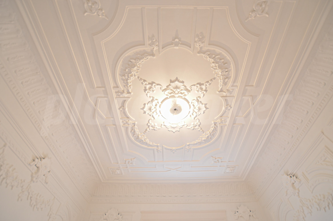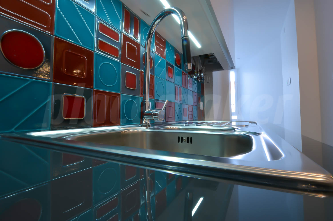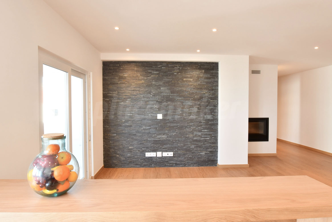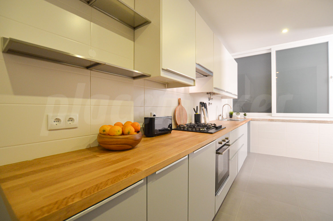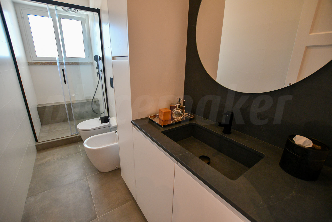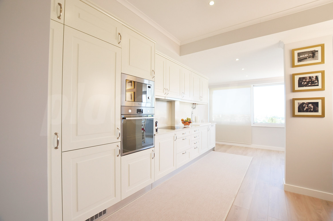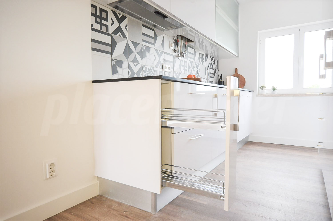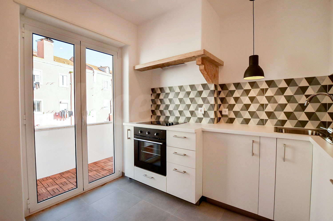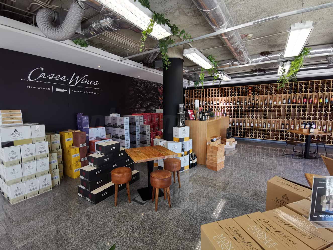Parede 2
-
Living Room After
-
Living Room After
-
Living Room Before
-
Living Room After




-
Dining room After
-
Dining room After
-
Dining room Before
-
Dining room After




-
Kitchen After
-
Kitchen 3D
-
Kitchen Before
-
Kitchen During




-
Kitchen After
-
Kitchen After
-
Kitchen Before
-
Kitchen 3D




-
Kitchen After
-
Kitchen After
-
Kitchen 3D
-
Kitchen After




-
Kitchen After
-
Kitchen After
-
Kitchen 3D
-
Kitchen After




-
Bathroom After
-
Bathroom 3D
-
Bathroom Before
-
Bathroom During




-
Bathroom After
-
Bathroom After
-
Bathroom 3D
-
Bathroom 3D




-
Bathroom After
-
Bathroom After
-
Bathroom Before
-
Bathroom 3D




-
Bathroom After
-
Bathroom After
-
Bathroom After
-
Bathroom After




-
Circulation After
-
Circulation After
-
Circulation Before
-
Circulation During




-
Bedroom 1 After
-
Bedroom 1 After
-
Bedroom 1 Before
-
Bedroom 1 During




-
Bedroom 2 After
-
Bedroom 2 After
-
Bedroom 2 During
-
Bedroom 2 After




Apartment T3
Structure: Wood
Decade of construction: 40
Intervention: Interiors Design,
Constrution Planning,
Management and Execution
Work: Full refurbishment
Used Materials
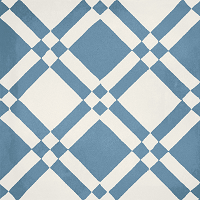
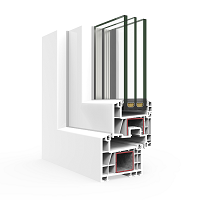

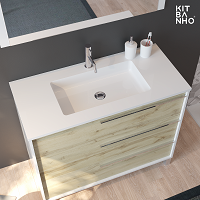

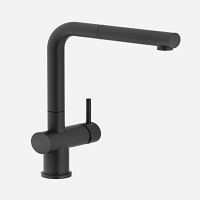

Our intervention
Complete renovation of an apartment built before 1950 (located in Parede), located in a building with recent intervention in the common spaces resulting in the replacement of water, gas, and electricity supply columns.
Typical apartment with a strong Portuguese style, with wooden structure and solid wood floors, doors, and high ceilings.
The new owners of this property, for the purpose of using the property as their own home, intended to return the rooms to their original uses and above all to restore all the original elements.
The wooden floors were sanded and varnished, and the carpentry (doors and shutters) were restored as well as the traditional stucco walls.
False ceilings were applied in general (except in the living room, where it was decided to maintain the original traditional plaster work), right after the technical infrastructures had been implemented.
In the kitchen, the original chimney was left unused, new furniture was installed taking advantage of all the available height and floor plan and hydraulic mosaic was applied to the floor.
In contrast to the original recovered elements, the new elements inserted followed a contemporary line, which was seen in terms of ceramic coverings, sanitary equipment, and furniture.
The exterior frames were replaced with new ones in PVC and double glass (with better thermal and acoustic characteristics), respecting the original metric.
This is yet another example of the good combination of functional and contemporary solutions, but with enormous respect for the existing heritage.


