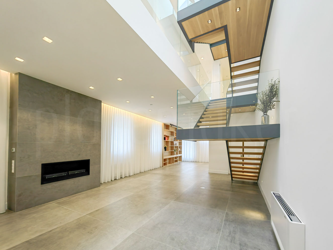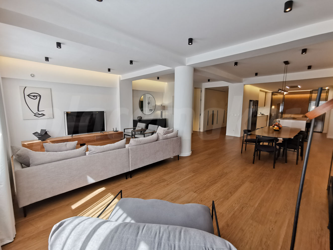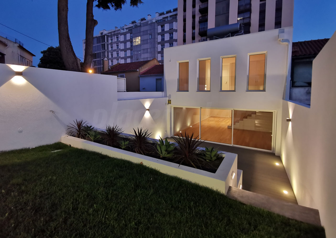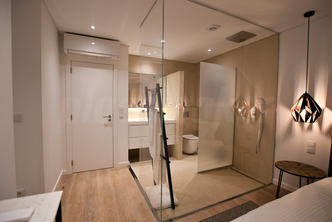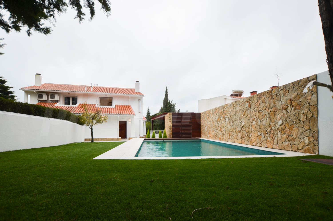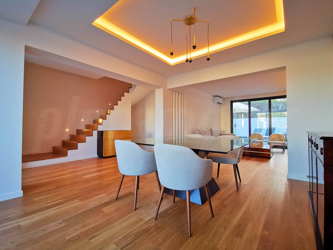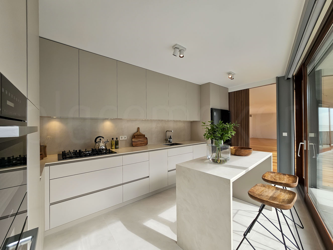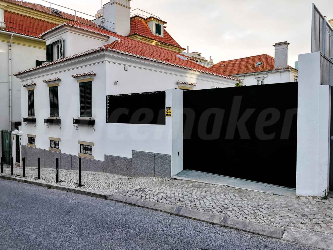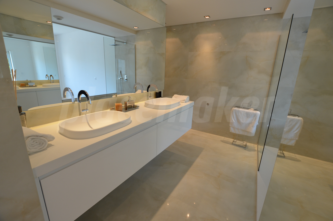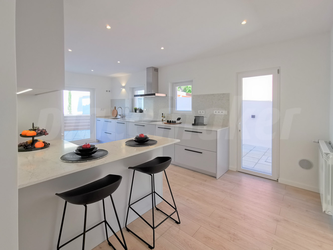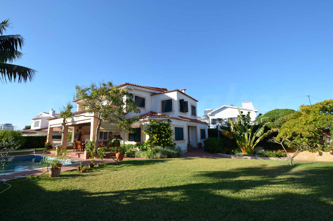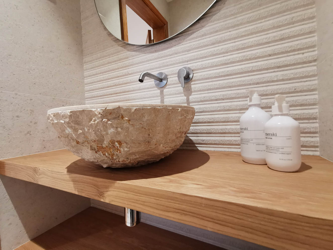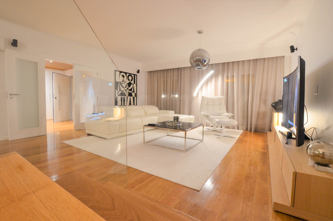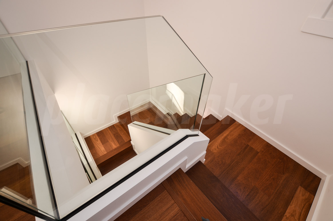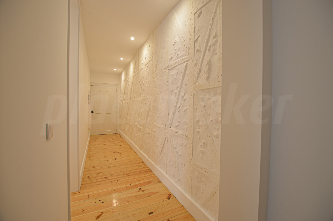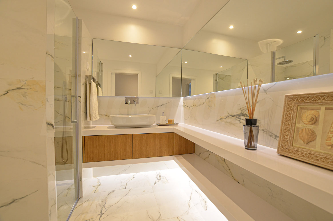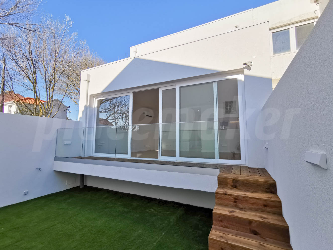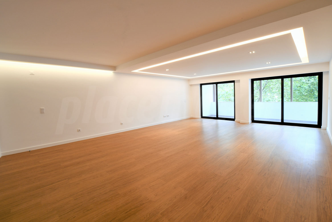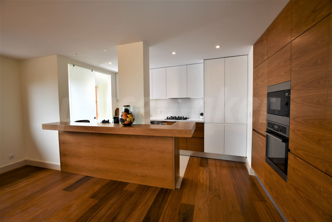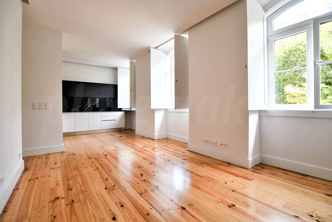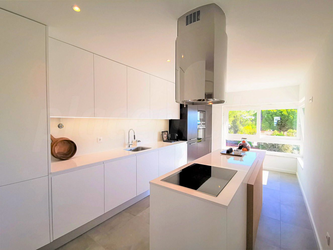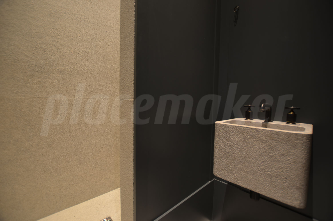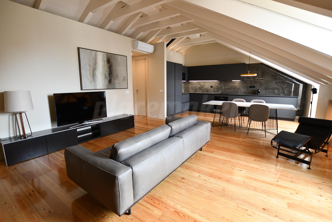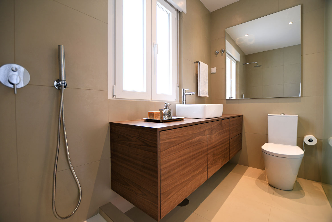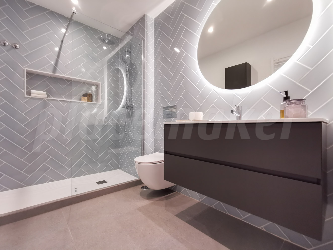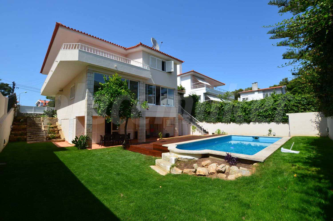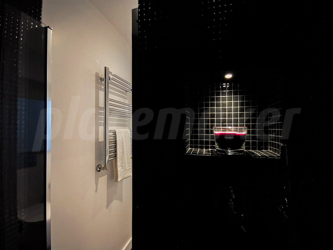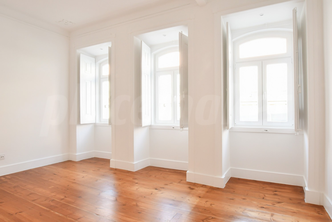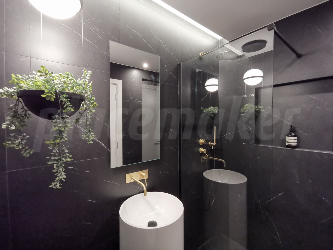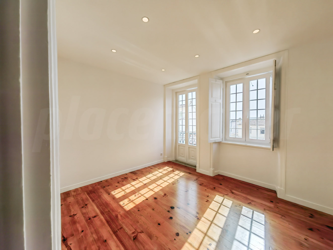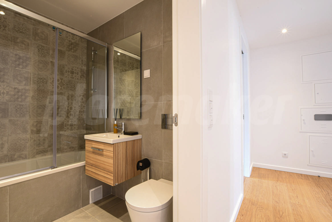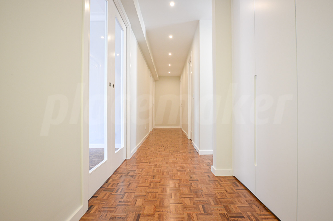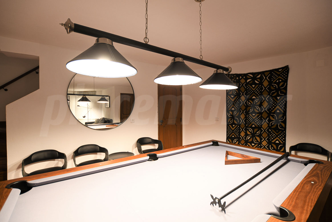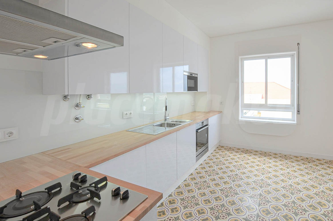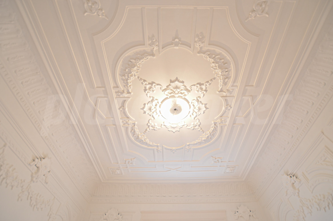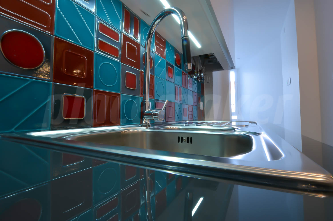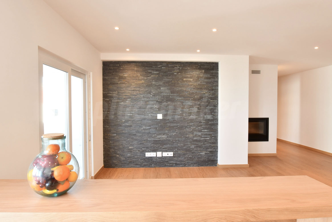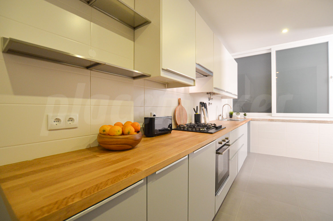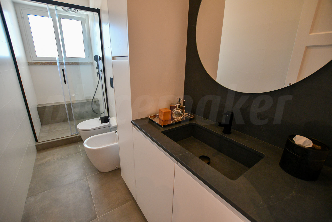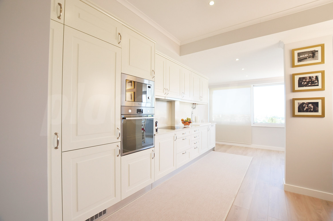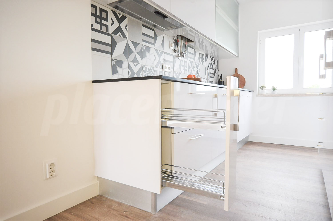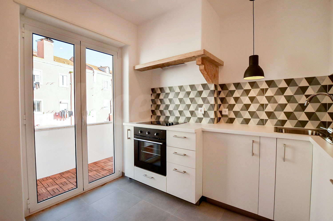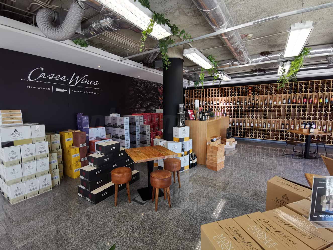Lumiar 3
-
Kitchen After
-
Kitchen 3D
-
Kitchen Before
-
Kitchen During




-
Kitchen After
-
Kitchen After
-
Kitchen Before
-
Kitchen 3D




-
Kitchen After
-
Kitchen After
-
Kitchen After
-
Kitchen After




-
Kitchen After
-
Kitchen After
-
Kitchen After
-
Kitchen After




-
Living Room After
-
Living Room After
-
Living Room Before
-
Living Room During




-
Living Room After
-
Living Room After
-
Living Room Before
-
Living Room During




-
Suite After
-
Suite After
-
Suite Before
-
Suite After




-
Bathroom Suite After
-
Bedroom 2 After
-
Bedroom 3 Before
-
Bedroom 3 3D




-
Hall After
-
Hall 3D
-
Circulation Before
-
Circulation During




-
Bathroom Suite After
-
Bathroom Suite After
-
Bathroom Suite After
-
Bathroom Suite After




-
Shared Bathroom After
-
Shared Bathroom After
-
Shared Bathroom Before
-
Shared Bathroom 3D




-
Social Bathroom After
-
Social Bathroom After
-
Social Bathroom Before
-
Social Bathroom 3D




-
Social Bathroom After
-
Social Bathroom After
-
Social Bathroom Before
-
Social Bathroom 3D




-
Bedroom 1 After
-
Bedroom 1 After
-
Bedroom 1 Before
-
Bedroom 1 Before




-
Bedroom 2 After
-
Bedroom 2 After
-
Bedroom 2 Before
-
Bedroom 2 After




-
Circulation After
-
Circulation After
-
Circulation Before
-
Circulation Before




-
Circulation After
-
Circulation After
-
Circulation After
-
Circulation After




Apartment T4
Structure: Reinforced concrete
Decade of construction: 90
Intervention: Interiors Design,
Constrution,Planning,
Management and Execution
Work: Full refurbishment
Used Materials

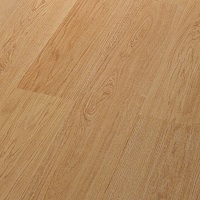

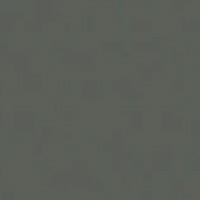
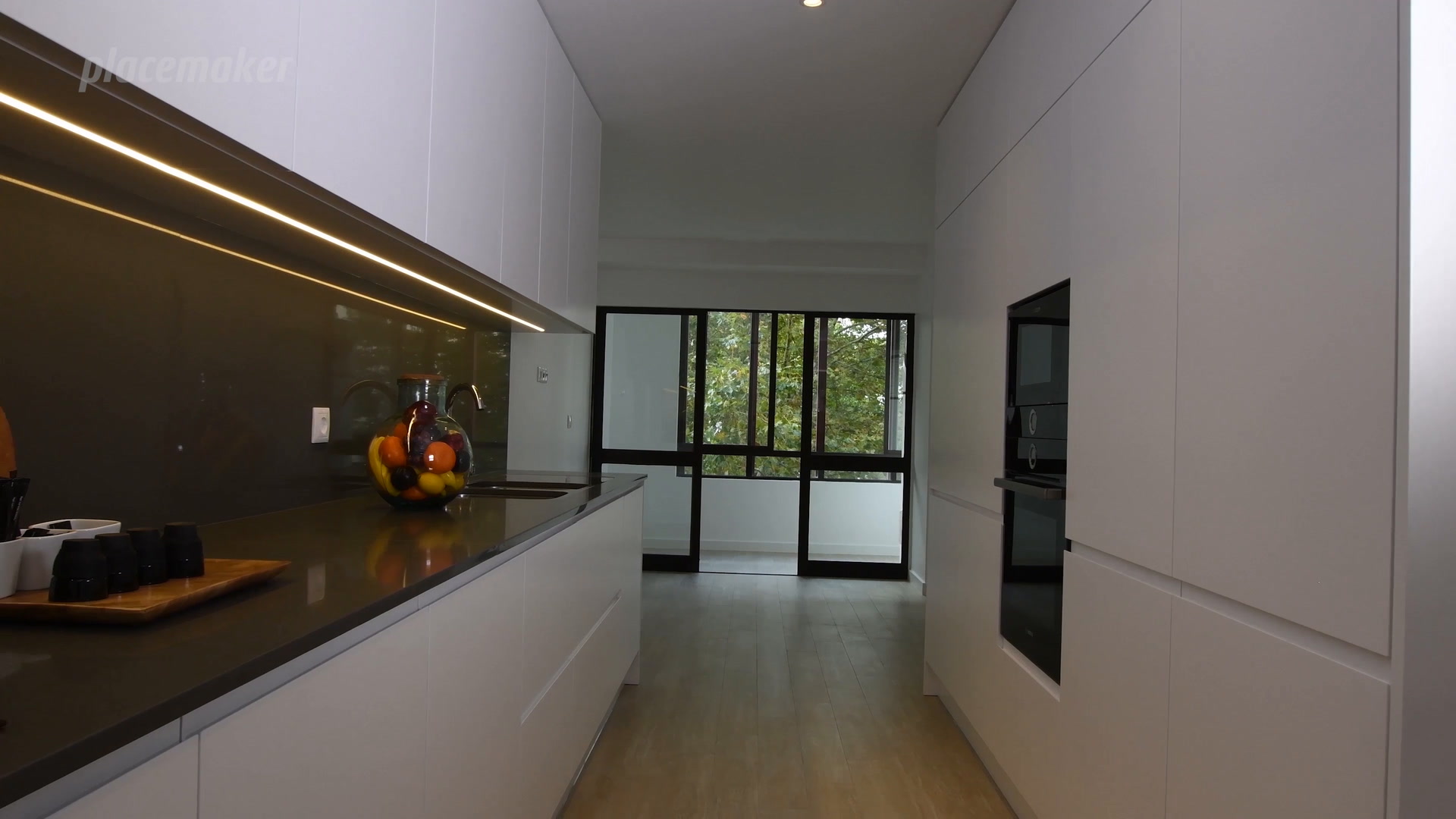
Our intervention
It is a large apartment with 4 bedrooms and 1 room excellent areas, integrated in a block of flats relatively recently but it was of origin.
Being a first floor in an area of town where rampant high buildings the most difficulty of this project was to find a solution to bring more light to the space.
Thus in addition to modernize the space, we wanted to give you more comfort and bring you more light, which was achieved through the choice of a palette of colors, either for the new coatings is in the recovery of existing timber to be lacquered in work.
In terms of conditioning and heating of sanitary waters opted for the solution i presents a better provision of energy, heat pumps.
Will still be installed new technical infrastructure (water, sewage and electricity), applied stucco smooth finish, will be applied to false ceilings integrals with a view to a uniform space, since it is a concrete building whose structure is very clear and it is necessary to standardise walls and ceilings so as to achieve a better planimetry and a more balanced. The implementation of false ceilings allowed us to create 2 levels in the ceiling of the room with 3 different lighting zones, through the combination between indirect lighting and downlights.
Kitchen, sanitary facilities, footers and pavement, electrical equipment, etc., everything was removed and restructured in order to integrate top quality finishes. The doors shall be recovered because it had a good quality and good scalability.
We have chosen to maintain a single line to the interior design of the sanitary facilities by creating an environment of continuity.
The result will be a space still large but with harmony and fluidity.


