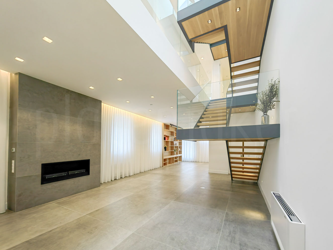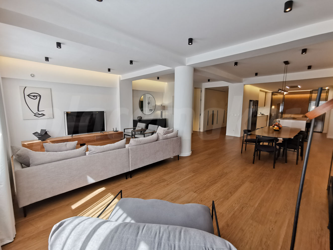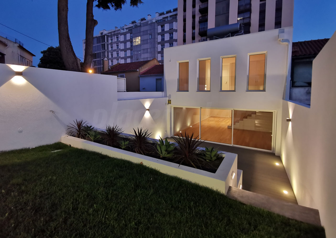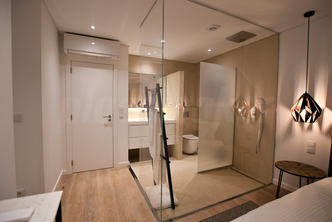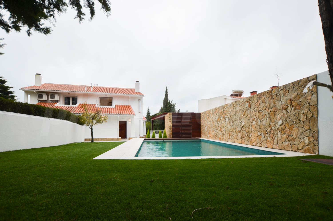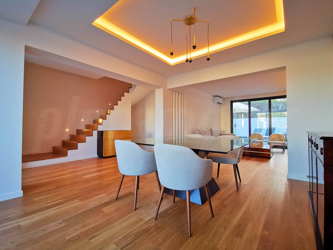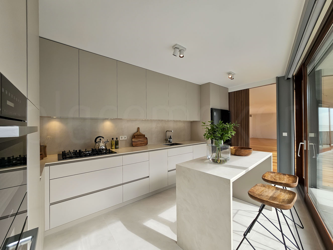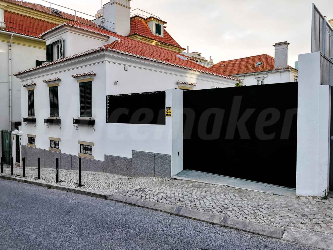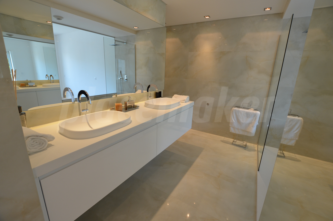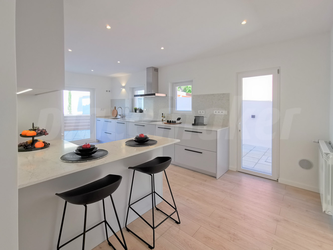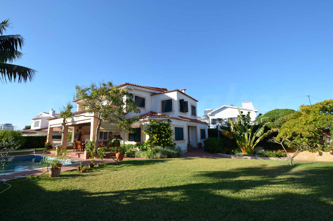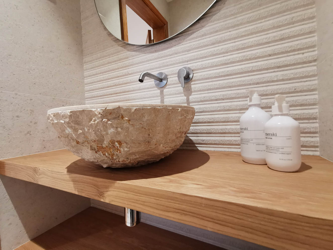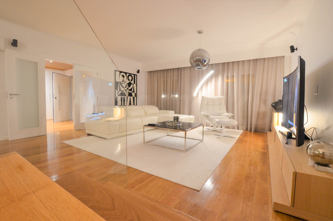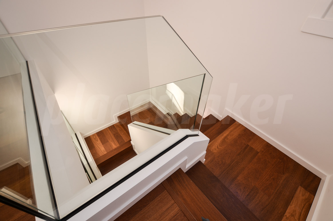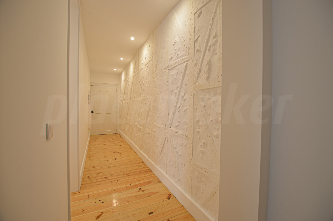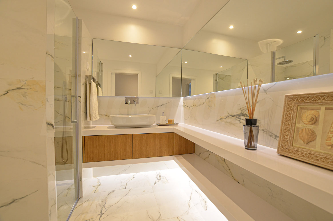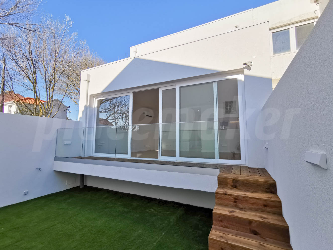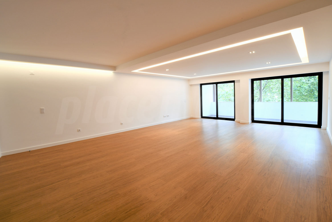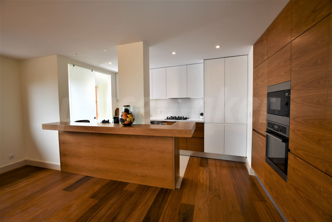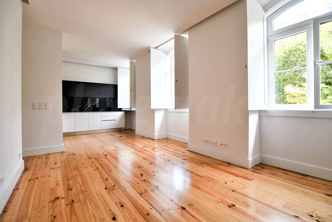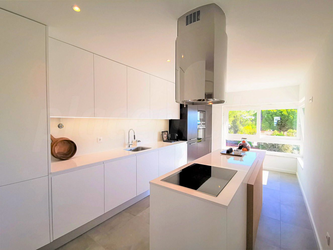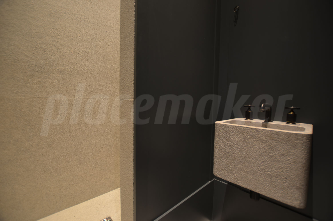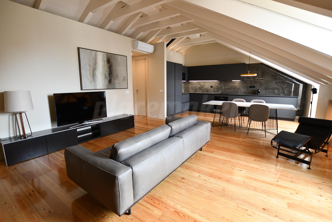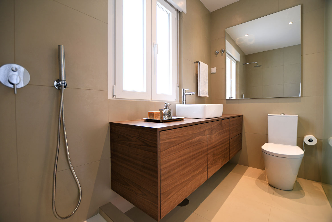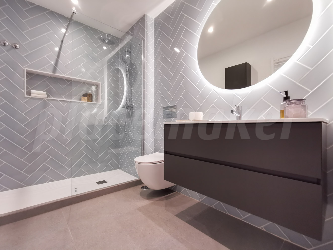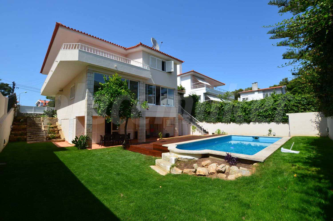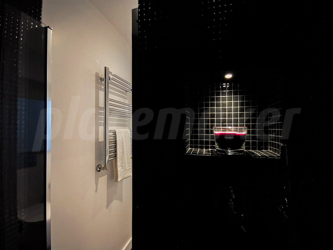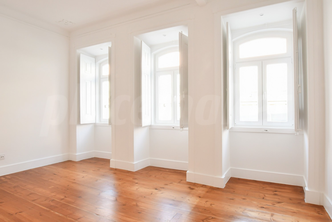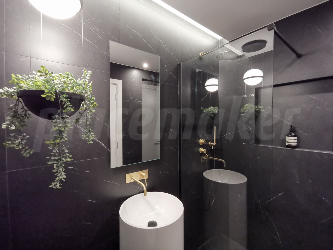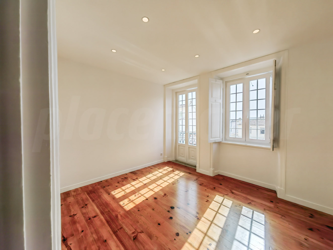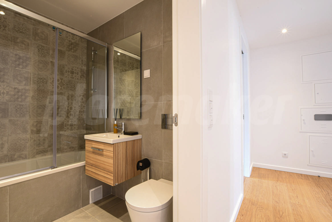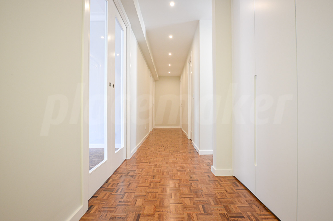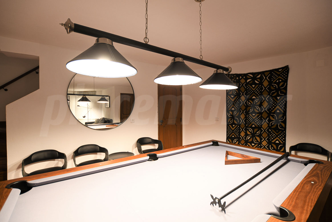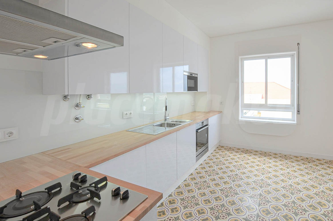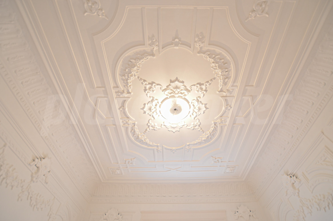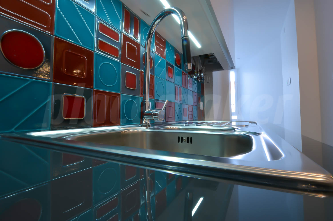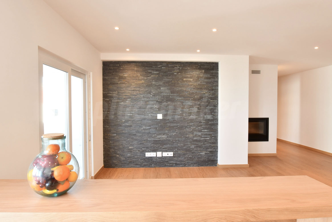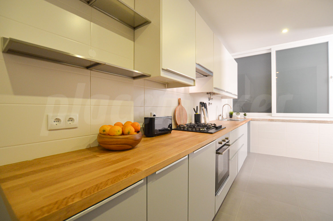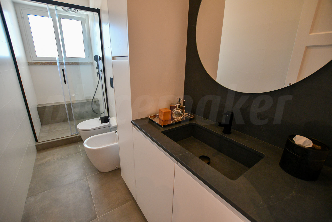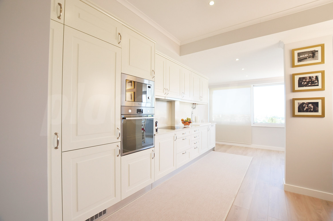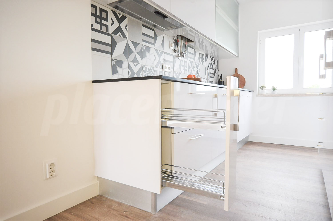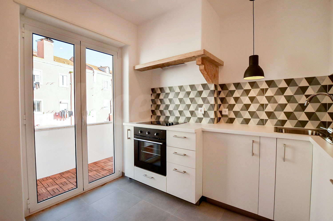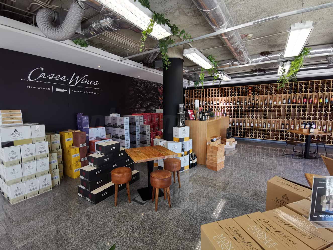Caxias 2
-
Living Room After
-
Living Room After
-
Living Room Before
-
Living Room During




-
Living Room After
-
Living Room After
-
Living Room Before
-
Living Room During




-
Kitchen After
-
Kitchen 3D
-
Kitchen Before
-
Kitchen During




-
Kitchen After
-
Kitchen After
-
Kitchen 3D
-
Kitchen After




-
Kitchen After
-
Kitchen 3D
-
Kitchen Before
-
Kitchen During




-
Kitchen After
-
Kitchen After
-
Kitchen After
-
Kitchen After




-
Kitchen After
-
Kitchen After
-
Kitchen After
-
Kitchen After




-
Bathroom Suite After
-
Bathroom Suite 3D
-
Bathroom Suite Before
-
Bathroom Suite 3D




-
Bathroom Suite After
-
Bathroom Suite After
-
Bathroom Suite Before
-
Bathroom Suite During




-
Suite After
-
Suite After
-
Suite Before
-
Suite During




-
Suite After
-
Suite After
-
Suite During
-
Suite After




-
Shared Bathroom After
-
Shared Bathroom 3D
-
Shared Bathroom Before
-
Shared Bathroom During




-
Shared Bathroom After
-
Shared Bathroom After
-
Shared Bathroom Before
-
Shared Bathroom 3D




-
Shared Bathroom After
-
Shared Bathroom After
-
Shared Bathroom After
-
Shared Bathroom After




-
Bedroom After
-
Bedroom After
-
Bedroom Before
-
Bedroom During




-
Bedroom After
-
Bedroom After
-
Bedroom Before
-
Bedroom During




-
Circulation After
-
Circulation After
-
Circulation Before
-
Circulation During




-
Circulation After
-
Circulation After
-
Circulation Before
-
Circulation During




-
Circulation After
-
Circulation After
-
Circulation Before
-
Circulation After




Apartment T2
Structure: Reinforced concrete
Decade of construction: 90
Intervention: Interiors Design,
Constrution,Planning,
Management and Execution
Work: Full refurbishment
Used Materials
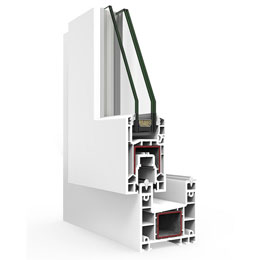
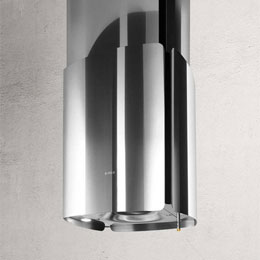
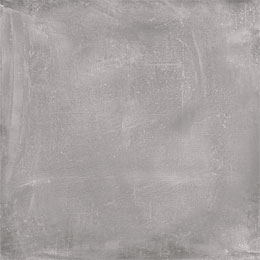

Our intervention
Excellent apartment in Caxias, generous areas, solar exposure perfect, quiet and a fantastic view in the kitchen was the motto prefect for a truly focused on kitchen remodeling that is expected to be the center of the house. Despite the geometry of the kitchen be long, has a minimum width to be able to install an island with functionality. It is from the meal that develops throughout the kitchen, getting the same beside the window with direct benefit from the sea. The tabletop meal in natural wood is in a plane slightly below the worktop in order to allow the use of chairs of normal height. Already working area, higher, is performed in white quartz Silestone Zeus. On the island are installed the storage areas for pots, plate and the hood of the ELICA.
The walls are lined in stucco and only the area of WASHES is clothed in the rectified tile white. The stucco gives the space a touch more welcoming and allows a more free. The floor was applied a clay tiles with concrete effect.
In the bathrooms, were used the same coatings, thus obtaining a common unit throughout the property. Were executed some layout changes, transforming a T3 a generous T2, with the elimination of a room to enlarge the room, in which you get 2 separate spaces, one for meal and another to be. The suite was also subject to amendment to integrate a closet in L that fits the bathroom and creates an antechamber for access to more intimate area.
It is a global intervention, with the full refurbishment of networks of Aguas, sewage, electricity and cooling, with the installation of a recuperator of heat and air-conditioning equipment.
The windows were replaced by PVC with white finish for interior and exterior color bronze by respecting the facade of the building. The blinds are also installed electrical and thermal.
White is the common element in the property, applied in all the woodwork (doors, skirting and wardrobes) as well as on all walls and ceilings, praising the natural light of this apartment.


