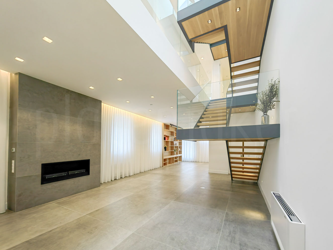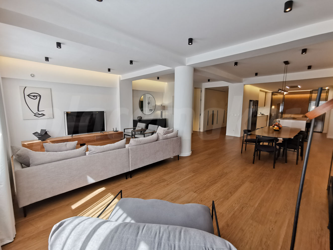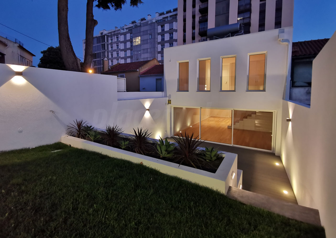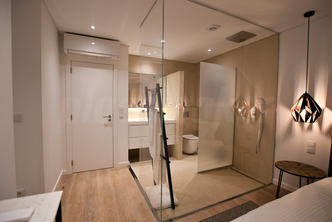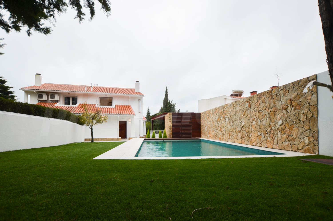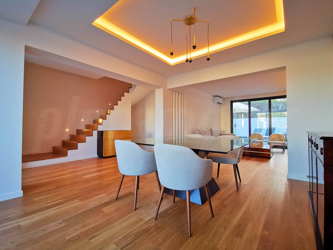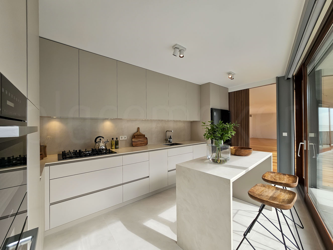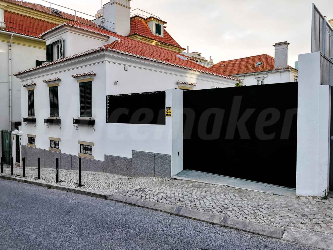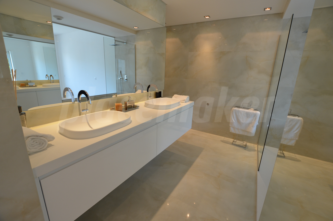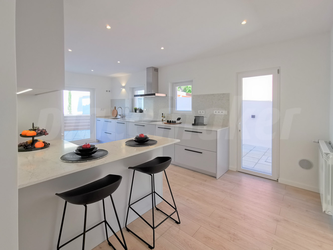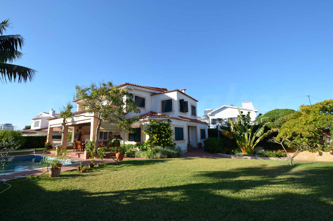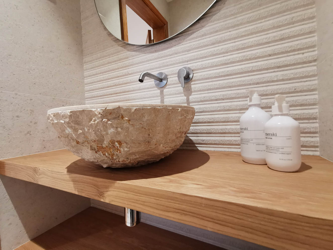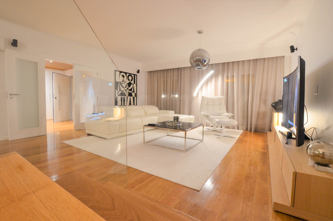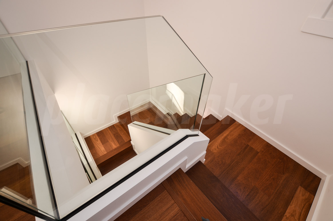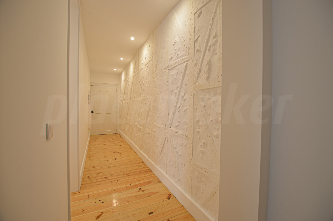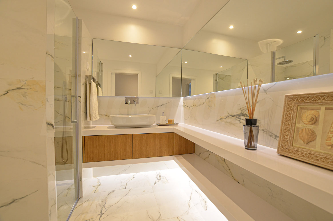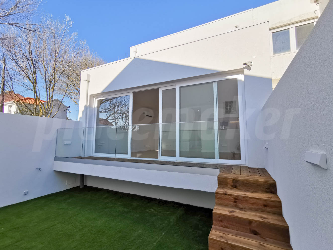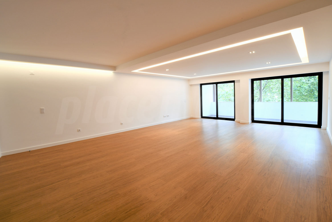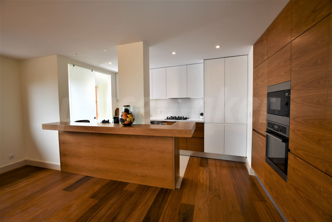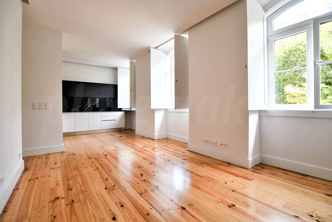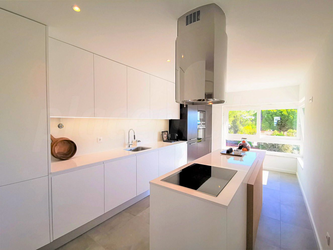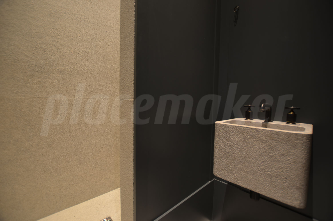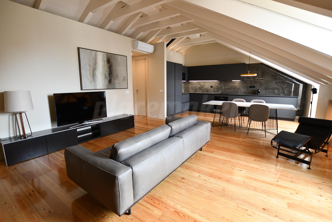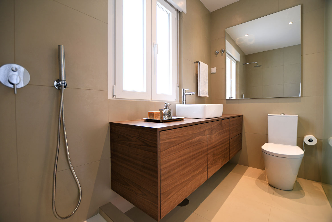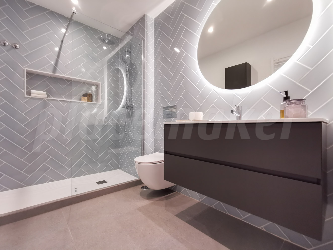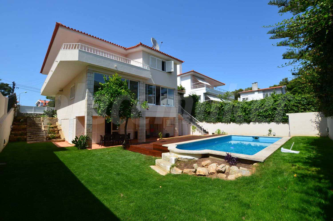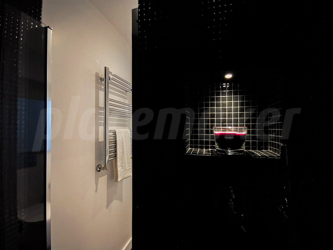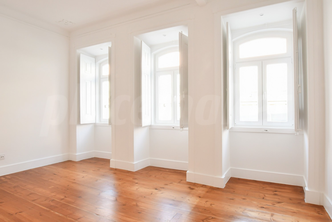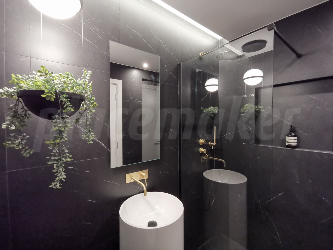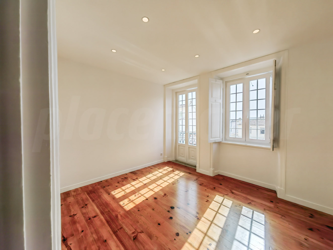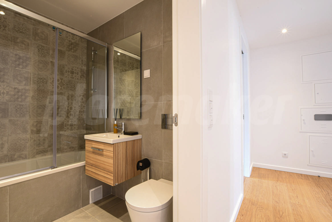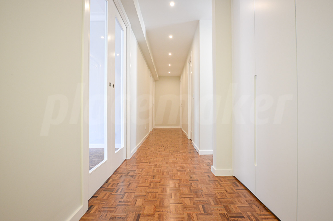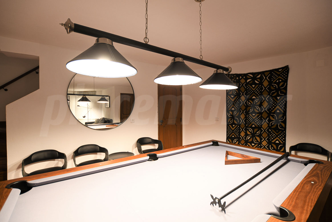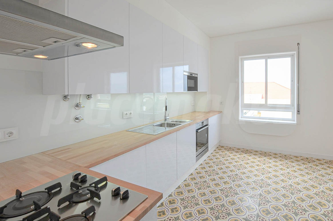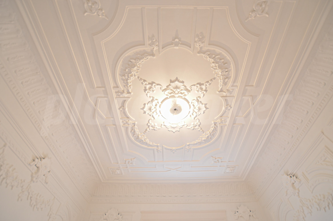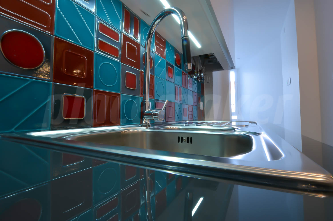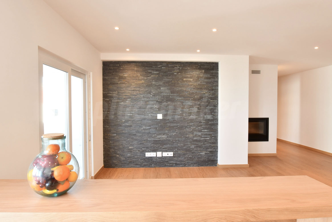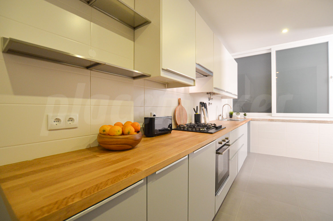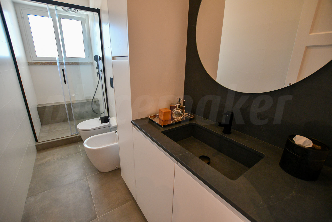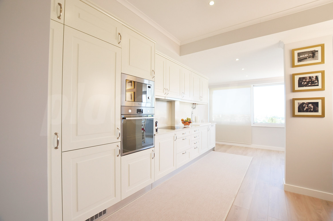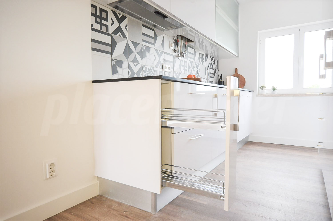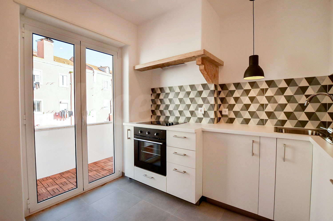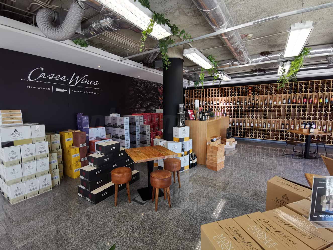Cascais 4
-
Swimming Pool After
-
Swimming Pool 3D
-
Swimming Pool Before
-
Swimming Pool During




-
Swimming Pool After
-
Swimming Pool After
-
Swimming Pool Before
-
Swimming Pool 3D




-
Swimming Pool After
-
Swimming Pool After
-
Swimming Pool After
-
Swimming Pool After




-
Dining room After
-
Dining room 3D
-
Dining room Before
-
Dining room During




-
Dining room After
-
Dining room After
-
Dining room Before
-
Dining room During




-
Living Room After
-
Living Room After
-
Living Room After
-
Living Room After




-
Living Room After
-
Living Room After
-
Living Room Before
-
Living Room After




-
Hall After
-
Hall After
-
Hall Before
-
Hall During




-
Kitchen After
-
Kitchen 3D
-
Kitchen Before
-
Kitchen During




-
Kitchen After
-
Kitchen After
-
Kitchen After
-
Kitchen After




-
Kitchen After
-
Kitchen After
-
Kitchen After
-
Kitchen After




-
Social Bathroom After
-
Social Bathroom 3D
-
Social Bathroom Before
-
Social Bathroom During




-
Social Bathroom After
-
Social Bathroom After
-
Social Bathroom 3D
-
Social Bathroom After




-
Storage After
-
Storage After
-
Storage Before
-
Storage During




-
Stairs After
-
Stairs After
-
Stairs Before
-
Stairs During




-
Stairs After
-
Stairs After
-
Stairs Before
-
Stairs Before




-
Stairs After
-
Stairs After
-
Stairs Before
-
Stairs During




-
Master Suite After
-
Master Suite 3D
-
Master Suite Before
-
Master Suite During




-
Master Suite After
-
Master Suite After
-
Master Suite During
-
Master Suite 3D




-
Master Suite After
-
Master Suite After
-
Master Suite After
-
Master Suite After




-
Master Suite Closet After
-
Master Suite Closet After
-
Master Suite Closet After
-
Master Suite Closet After




-
Master Suite Bathroom After
-
Master Suite Bathroom After
-
Master Suite Bathroom Before
-
Master Suite Bathroom During




-
Master Suite Bathroom After
-
Master Suite Bathroom After
-
Master Suite Bathroom Before
-
Master Suite Bathroom During




-
Master Suite Bathroom After
-
Master Suite Bathroom After
-
Master Suite Bathroom After
-
Master Suite Bathroom After




-
Shared Bathroom After
-
Shared Bathroom After
-
Shared Bathroom Before
-
Shared Bathroom During




-
Shared Bathroom After
-
Shared Bathroom After
-
Shared Bathroom After
-
Shared Bathroom After




-
Shared Bathroom After
-
Shared Bathroom After
-
Shared Bathroom Before
-
Shared Bathroom After




-
Office After
-
Office After
-
Office Before
-
Office After




-
Bedroom 1 After
-
Bedroom 1 After
-
Bedroom 1 Before
-
Bedroom 1 During




-
Bedroom 1 After
-
Bedroom 1 After
-
Bedroom 1 Before
-
Bedroom 1 During




-
Bedroom 2 After
-
Bedroom 2 After
-
Bedroom 2 Before
-
Bedroom 2 After




-
Bedroom 2 After
-
Bedroom 2 After
-
Bedroom 2 Before
-
Bedroom 2 During




-
Rear Balcony After
-
Rear Balcony After
-
Rear Balcony Before
-
Rear Balcony Before




-
Front Balcony After
-
Front Balcony After
-
Front Balcony Before
-
Front Balcony Before




-
Attic Stairs After
-
Attic Stairs After
-
Attic Stairs During
-
Attic Stairs During




-
Attic Suite After
-
Attic Suite After
-
Attic Suite Before
-
Attic Suite After




-
Attic Suite After
-
Attic Suite After
-
Attic Suite After
-
Attic Suite After




-
Attic Suite After
-
Attic Suite After
-
Attic Suite During
-
Attic Suite After




-
Attic Bathroom After
-
Attic Bathroom After
-
Attic Bathroom During
-
Attic Bathroom After




-
Attic Bathroom After
-
Attic Bathroom After
-
Attic Bathroom After
-
Attic Bathroom After




-
Attic Closet After
-
Attic Closet After
-
Attic Closet After
-
Attic Closet After




-
Garage After
-
Garage After
-
Garage Before
-
Garage During




-
Driveway After
-
Driveway After
-
Driveway Before
-
Driveway Before




-
Outdoor Space After
-
Outdoor Space After
-
Outdoor Space Before
-
Outdoor Space During




-
Garden After
-
Garden After
-
Garden During
-
Garden After




-
Facade After
-
Facade After
-
Facade During
-
Facade After




-
Facade After
-
Facade After
-
Facade During
-
Facade After




-
Outdoor Space After
-
Outdoor Space After
-
Outdoor Space After
-
Outdoor Space After




Structure: Reinforced concrete
Decade of construction: 70
Intervention: Interiors Design,
Planning Application,
Constrution,Planning,
Management and Execution
Work: Full refurbishment
Used Materials
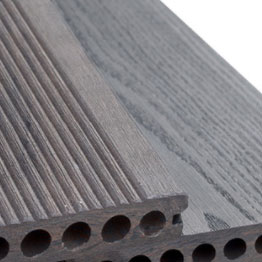
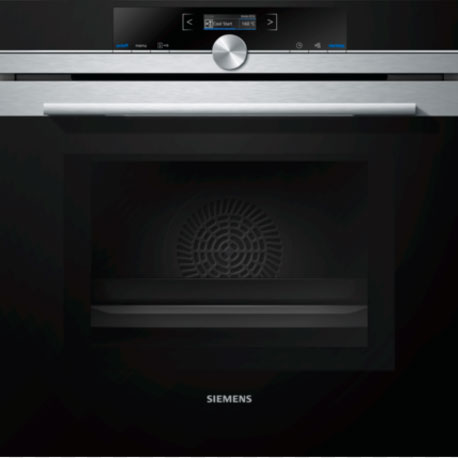
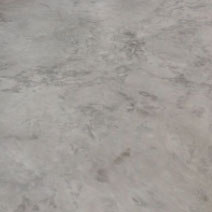
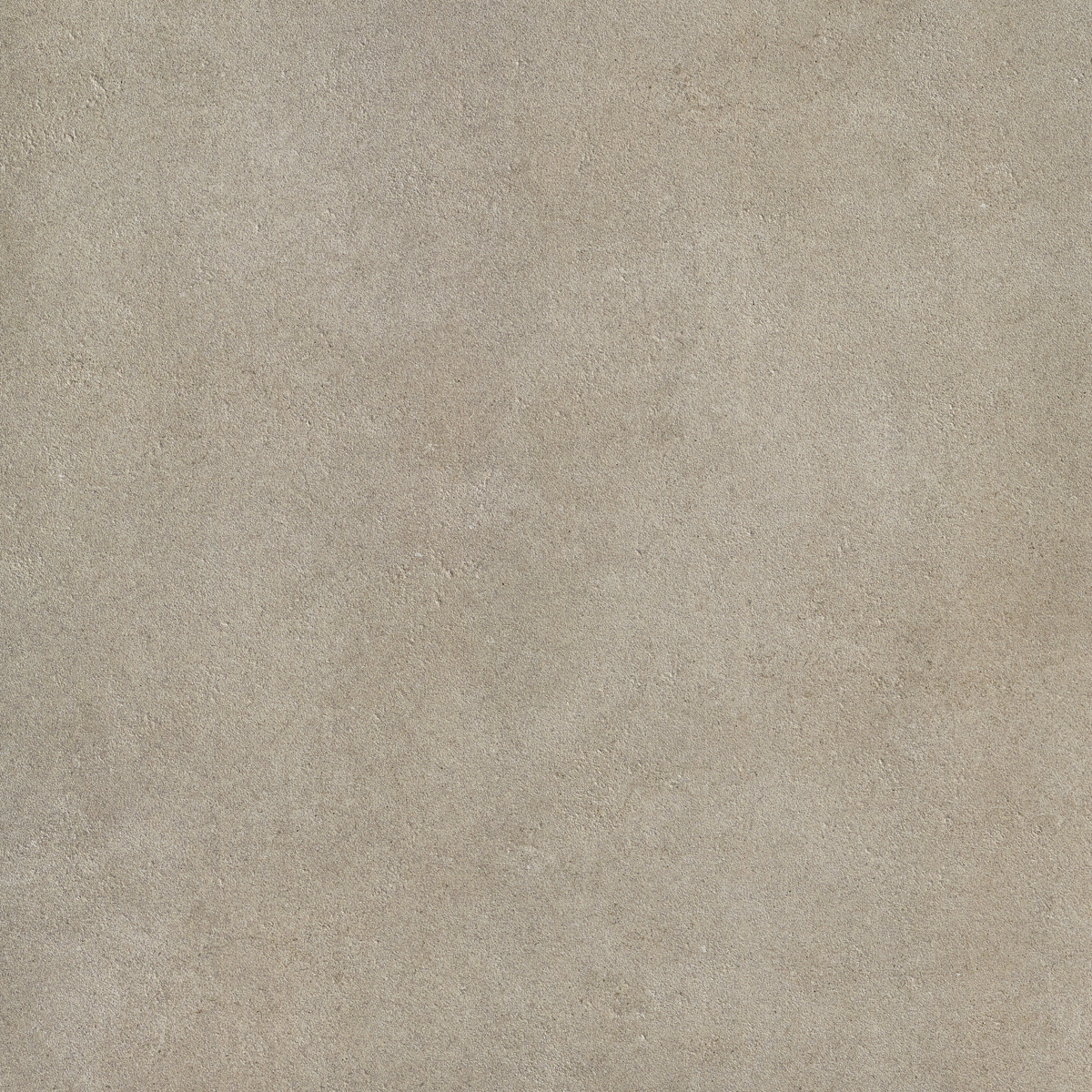
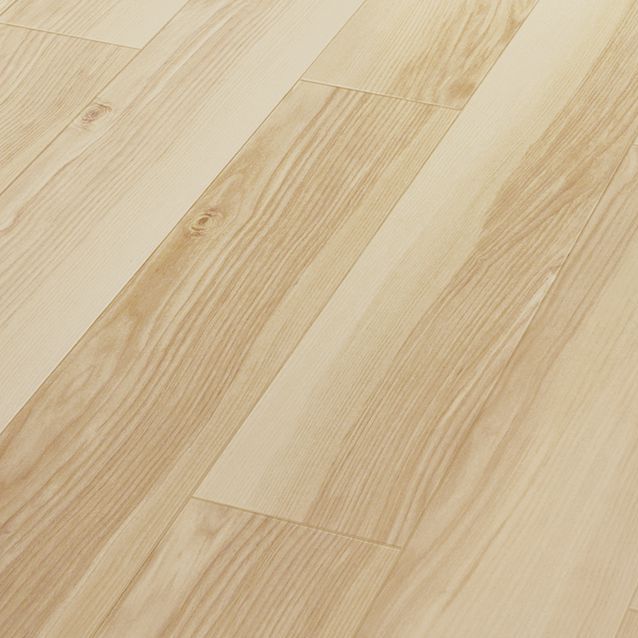
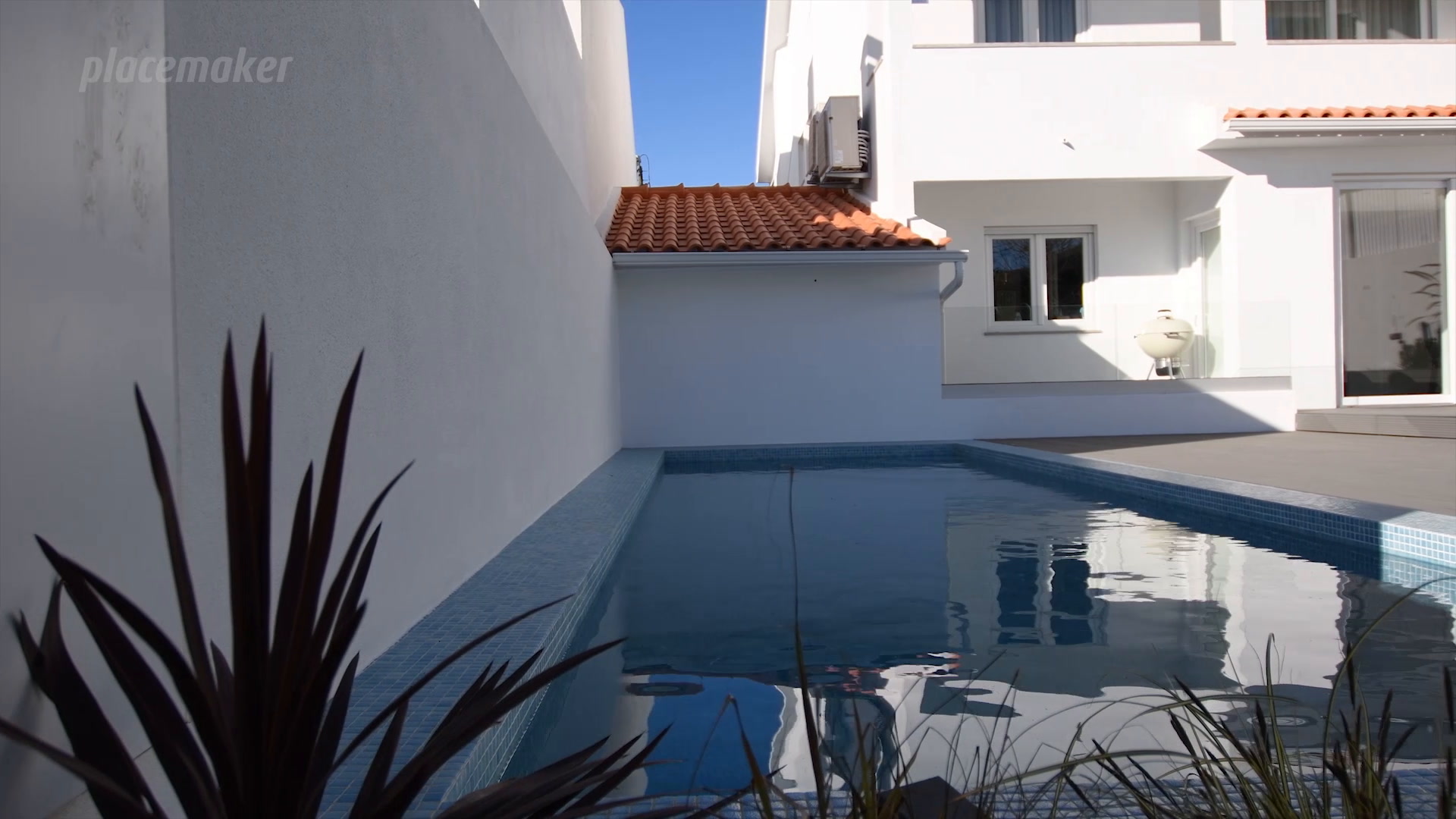
Our intervention
This is a townhouse at the end of years 70, which was still in his state of origin. It was completely rehabilitated to become a temporary lease. Located in a quiet area, excellent access and with a good grounds to tardoz allowed developing pleasant spaces of leisure, including the deployment of a swimming pool.
The top floor was reserved to the rooms, including an office and a suite, whose layout has been amended in order to insert a walking closet and a modern sanitary facilities. We highlight the dividing wall in glass and coatings on microcement.
The Office makes access to the attic, who in turn was transformed into a huge suite, which is provided due to the implementation of the new cover with thermal insulation and installation of roof windows.
On the lower floor, we opted for a space in openspace with integrated kitchen to benefit the movement amplitude and greater connection between the interior and exterior. This continuity is guaranteed through the deployment of a footstool in outdoor deck that allows you to level the playing field, which origin is very much inclined, thus providing a pleasant outdoor living area with access to the pool and garden.
The choice of colors fell on the gray, white and pale wood, enjoying the brightness and spaciousness of spaces.
All the decoration and interior design was also developed by placemaker. The property has been prepared and furnished to suit the temporary lease with focus on young people displaced families. They were thus created 2 kids rooms and 2 suites. Tried to create a warm, bright, trendy and unpretentious, but above all very comfortable. Tones with natural look&feel and bright but elegant was the common element to create spaces intended mainly to leisure activities in family.
We emphasize the installation of some pieces of art by young Portuguese artists, such as Teresa Esgaio and Pedro Versteeg.


