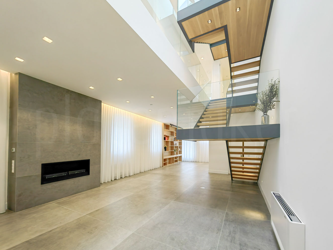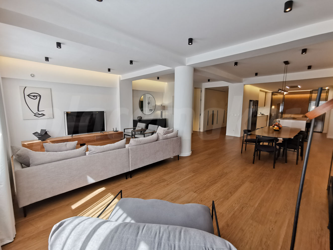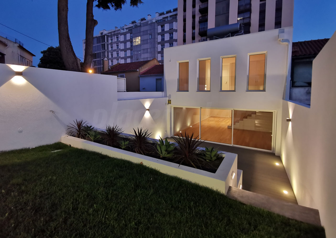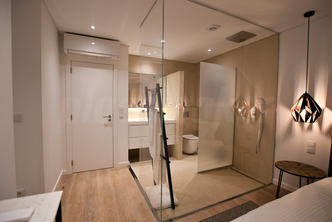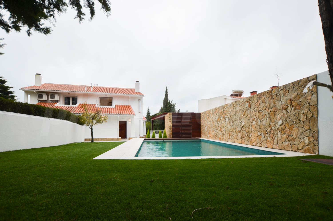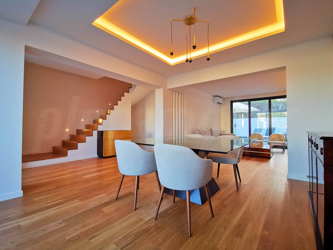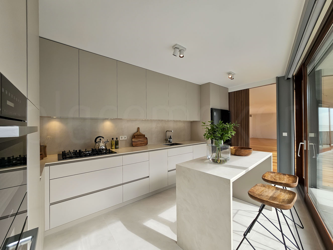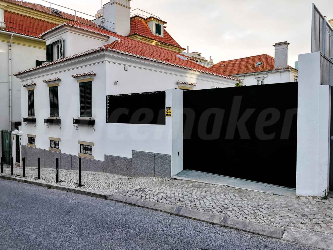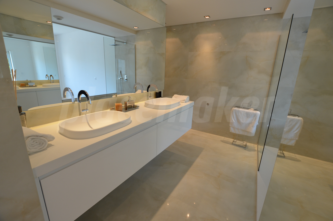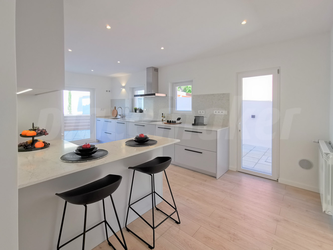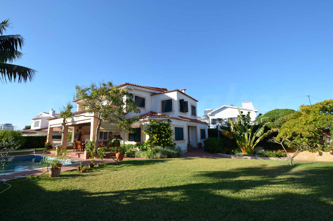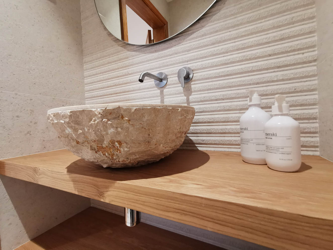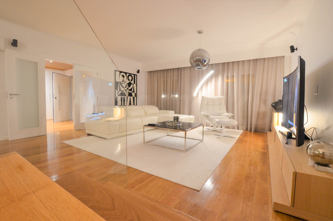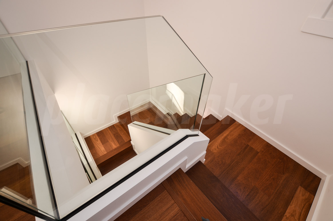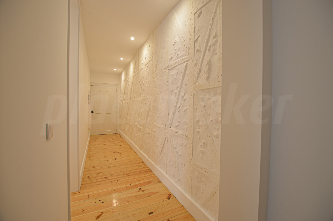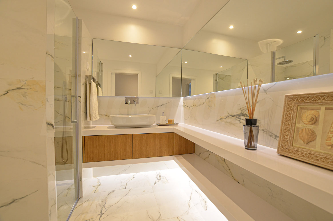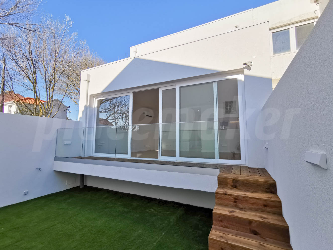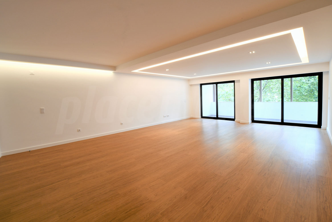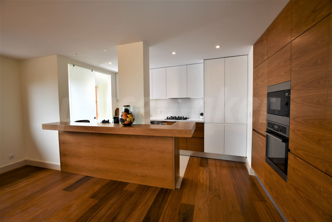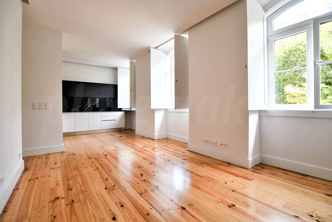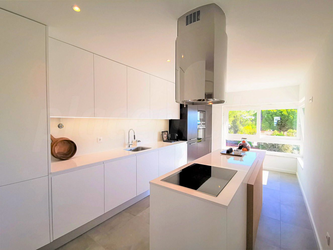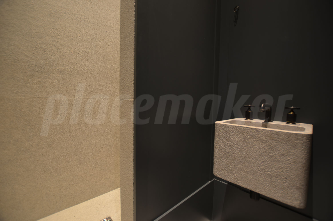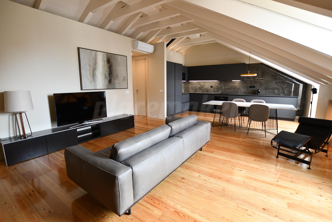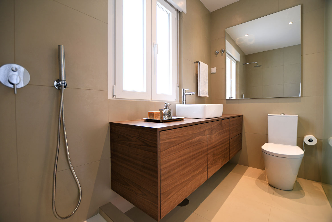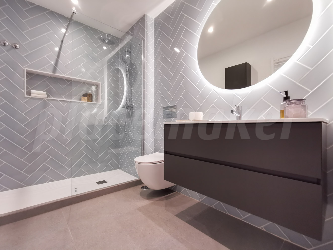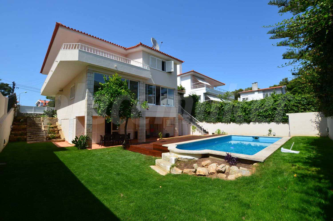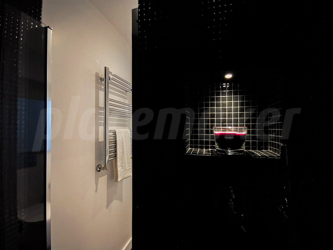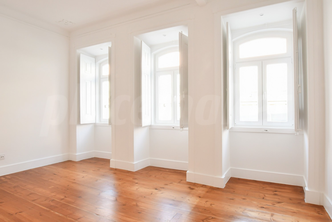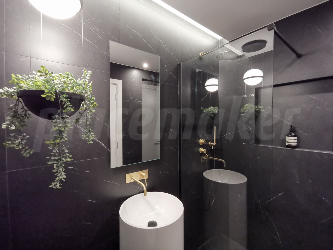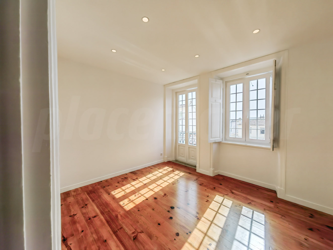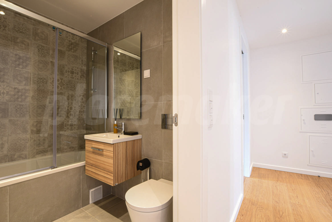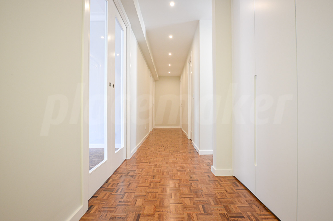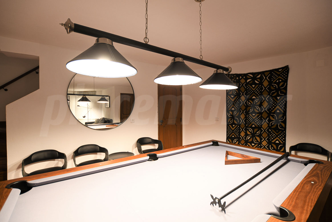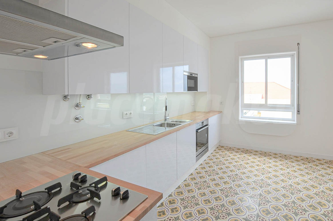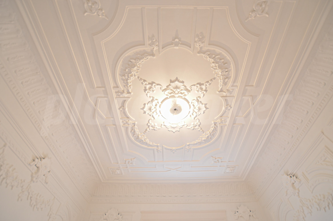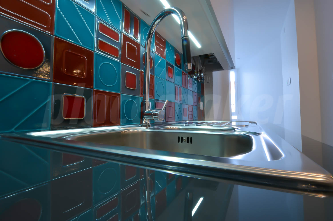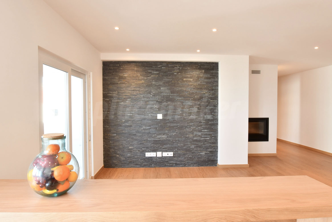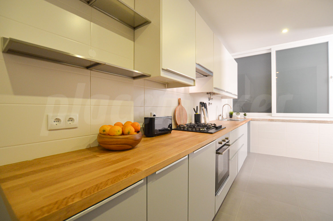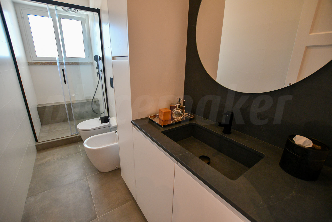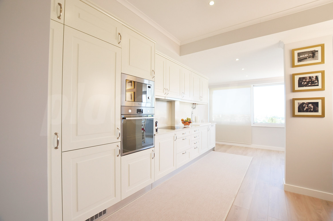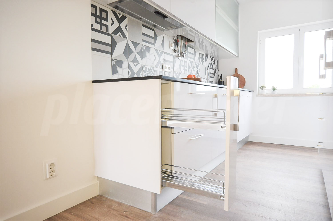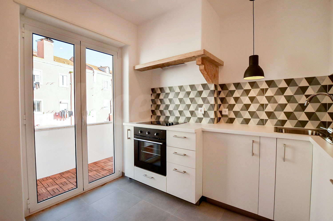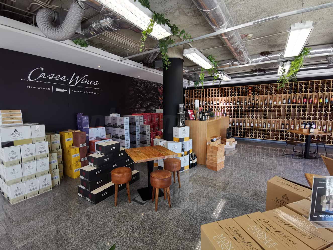Carnide
-
Living Room After
-
Living Room After
-
Living Room Before
-
Living Room During




-
Living Room After
-
Living Room After
-
Living Room Before
-
Living Room During




-
Living Room After
-
Living Room After
-
Living Room After
-
Living Room After




-
Kitchen After
-
Kitchen 3D
-
Kitchen Before
-
Kitchen During




-
Kitchen After
-
Kitchen After
-
Kitchen Before
-
Kitchen 3D




-
Kitchen After
-
Kitchen After
-
Kitchen 3D
-
Kitchen 3D




-
Shared Bathroom After
-
Shared Bathroom After
-
Shared Bathroom Before
-
Shared Bathroom 3D




-
Shared Bathroom After
-
Shared Bathroom 3D
-
Shared Bathroom Before
-
Shared Bathroom During




-
Suite Bathroom After
-
Suite Bathroom 3D
-
Suite Bathroom Before
-
Suite Bathroom During




-
Suite Bathroom After
-
Suite Bathroom After
-
Suite Bathroom Before
-
Suite Bathroom 3D




-
Suite Bathroom After
-
Suite Bathroom After
-
Suite Bathroom Before
-
Suite Bathroom After




-
Suite After
-
Suite After
-
Suite Before
-
Suite During




-
Circulation After
-
Circulation After
-
Circulation Before
-
Circulation During




-
Circulation After
-
Circulation After
-
Circulation During
-
Circulation After




-
Bedroom 1 After
-
Bedroom 1 After
-
Bedroom 1 Before
-
Bedroom 1 Before




-
Bedroom 2 After
-
Bedroom 2 After
-
Bedroom 2 Before
-
Bedroom 2 Before




-
Balcony After
-
Balcony After
-
Balcony Before
-
Balcony During




Apartment T3
Structure: Reinforced concrete
Decade of construction: 2000
Intervention: Interiors Design,
Constrution,Planning,
Management and Execution
Work: Full refurbishment
Used Materials


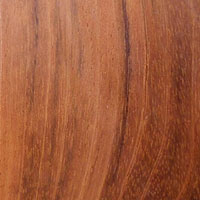
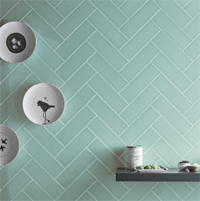
Our intervention
Comprehensive rehabilitation of a T3 apartment, with total replacement of specialty networks (gas, electricity, water, and sewage).
Introduction of an air conditioning network, replacement of window frames, pavement restoration.
In the living room, a new floor in lamparquet de jatobá was applied to replace the original stone floor, integrating with the floor of the existing rooms, thus achieving greater harmonization of space and comfort.
The bathrooms and kitchen were designed to obtain the best functionality of the space.
In the kitchen, despite being small, it was possible to create a meal area without giving up the functional areas.
Overall, the custom-made woodwork, lacquered in matt white, provides luminosity and harmlessly integrates all storage areas.


