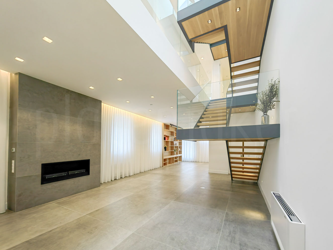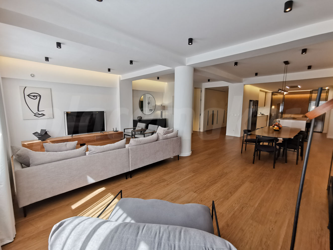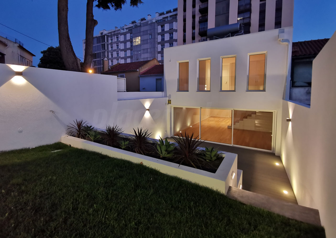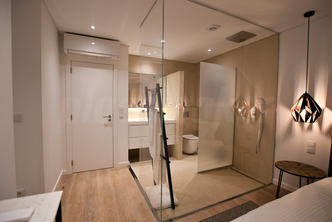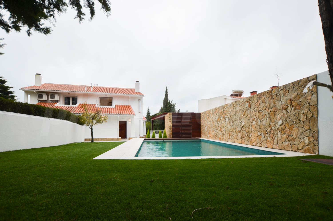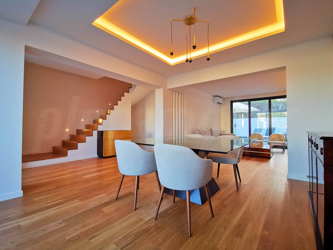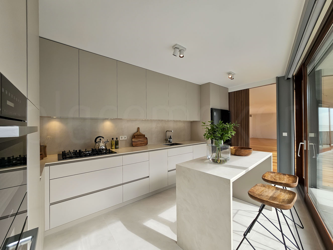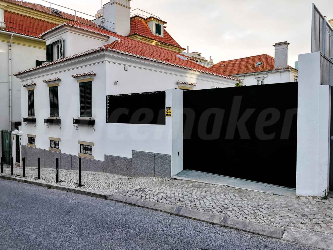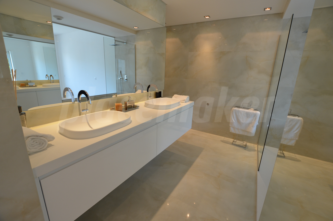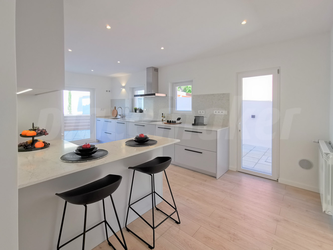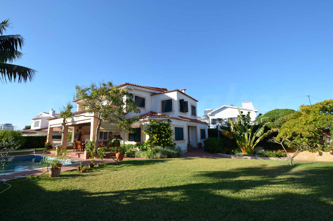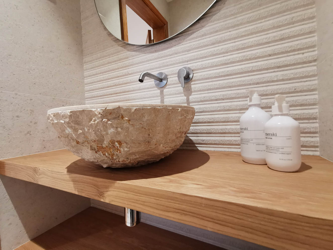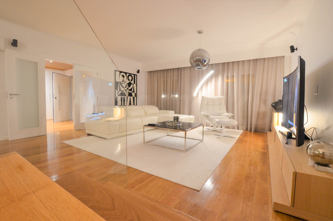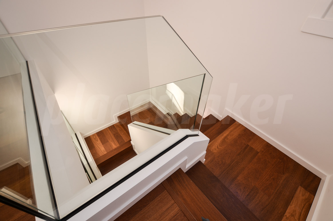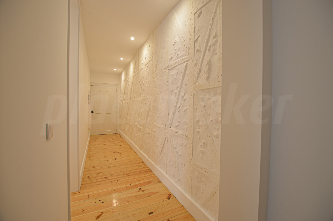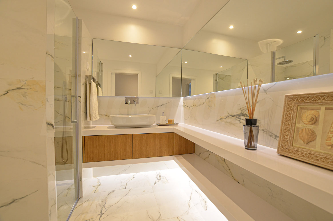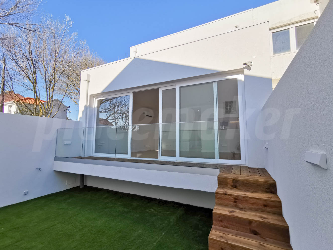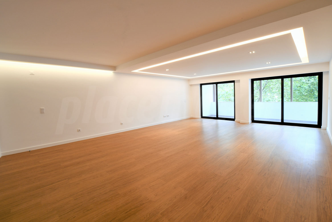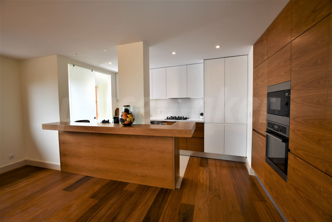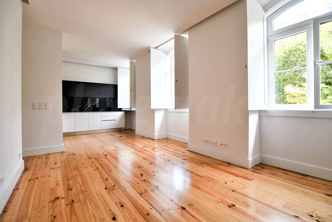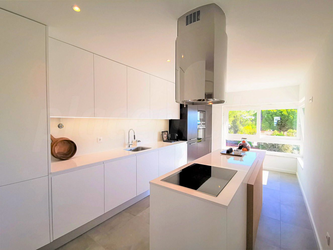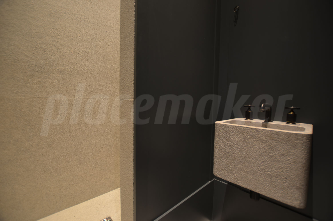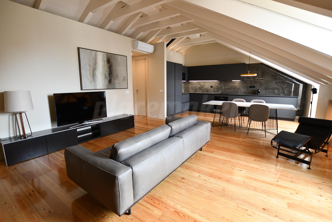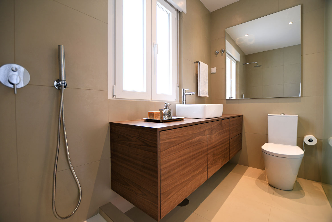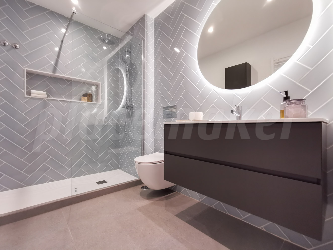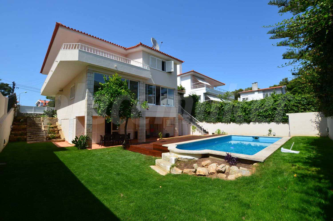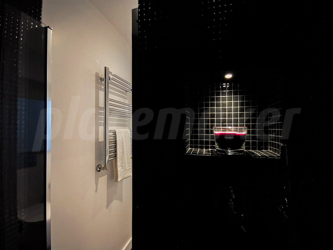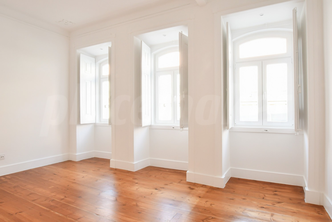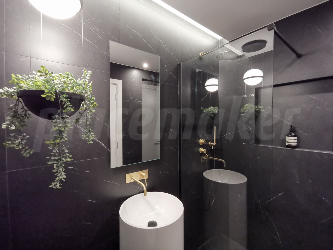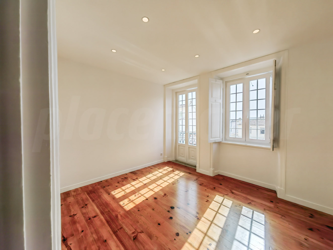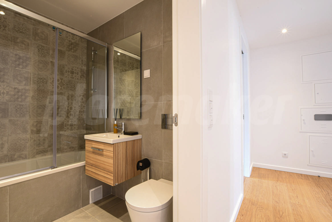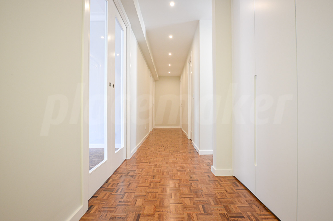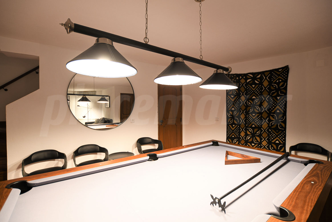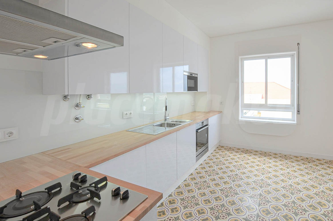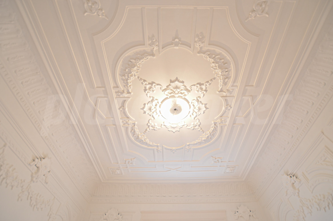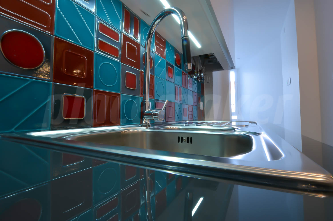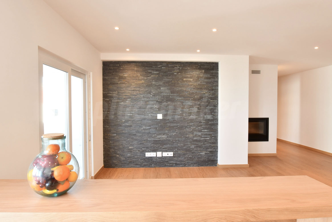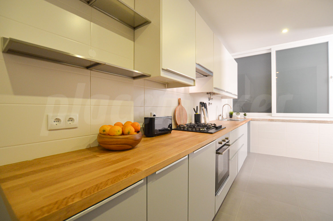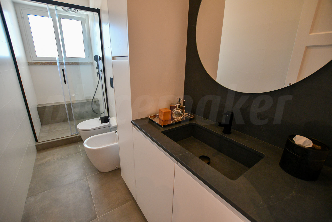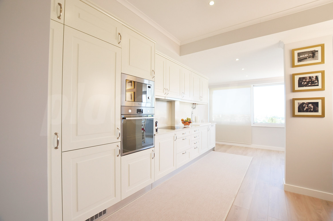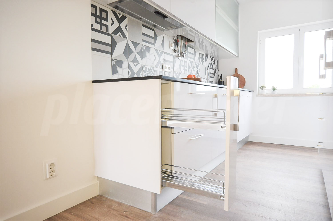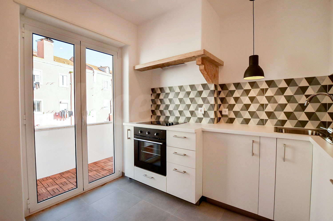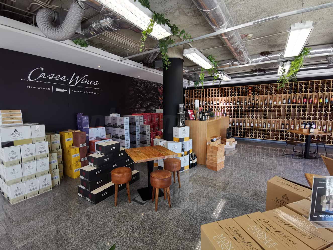Carnaxide 1
-
Living Room After
-
Living Room After
-
Living Room Before
-
Living Room During




-
Living Room After
-
Living Room 3D
-
Living Room Before
-
Living Room During




-
Living Room After
-
Living Room After
-
Living Room 3D
-
Living Room After




-
Kitchen After
-
Kitchen 3D
-
Kitchen Before
-
Kitchen During




-
Kitchen After
-
Kitchen 3D
-
Kitchen Before
-
Kitchen During




-
Kitchen After
-
Kitchen After
-
Kitchen 3D
-
Kitchen After




-
Kitchen After
-
Kitchen After
-
Kitchen Before
-
Kitchen 3D




-
Kitchen After
-
Kitchen After
-
Kitchen After
-
Kitchen After




-
Social Bathroom After
-
Social Bathroom After
-
Social Bathroom Before
-
Social Bathroom 3D




-
Social Bathroom After
-
Social Bathroom After
-
Social Bathroom After
-
Social Bathroom After




-
Shared Bathroom After
-
Shared Bathroom After
-
Shared Bathroom Before
-
Shared Bathroom 3D




-
Shared Bathroom After
-
Shared Bathroom After
-
Shared Bathroom Before
-
Shared Bathroom 3D




-
Suite Bathroom After
-
Suite Bathroom 3D
-
Suite Bathroom Before
-
Suite Bathroom During




-
Suite Bathroom After
-
Suite Bathroom After
-
Suite Bathroom 3D
-
Suite Bathroom After




-
Suite Bathroom After
-
Suite Bathroom 3D
-
Suite Bathroom Before
-
Suite Bathroom During




-
Suite Bathroom After
-
Suite Bathroom After
-
Suite Bathroom After
-
Suite Bathroom After




-
Suite After
-
Suite After
-
Suite Before
-
Suite During




-
Suite After
-
Suite After
-
Suite Before
-
Suite After




-
Suite After
-
Suite After
-
Suite After
-
Suite After




-
Bedroom 2 After
-
Bedroom 2 After
-
Bedroom 2 Before
-
Bedroom 2 After




-
Bedroom 1 After
-
Bedroom 1 After
-
Bedroom 1 After
-
Bedroom 1 After




-
Office After
-
Office After
-
Office Before
-
Office Before




-
Circulation After
-
Circulation After
-
Circulation Before
-
Circulation After




Apartment T4
Structure: Reinforced concrete
Decade of construction: 2010
Intervention: Interiors Design,
Constrution,Planning,
Management and Execution
Work: Full refurbishment
Used Materials
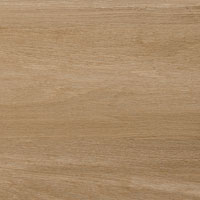
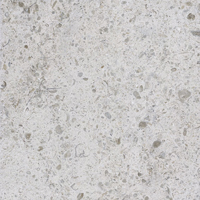
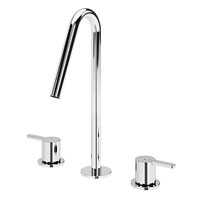
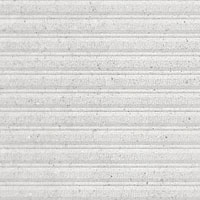
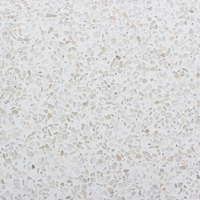
Our intervention
Full rehabilitation of a T4 apartment in a building from the 2000s.
This is a recent building with a reinforced concrete structure, thus being a simple rehabilitation in structural terms with just a few changes to the layout.
We intervened mainly in the replacement of technical networks and improved comfort with the introduction of an air conditioning system, heat recovery and new window frames.
We highlight the upgrade in the interior design, with the option of high quality ceramic coverings and with a focus on recovering the original valuable elements, such as the solid wood floor and the doors.
In the Kitchen, we created a sophisticated and truly welcoming dining space, obtained by the excellent integration of wood with neutral materials inspired by "terrazo", which is also applied in the living room and bathrooms, resulting in a balanced and harmonious environment.


