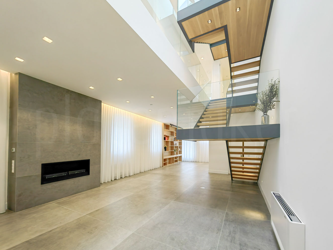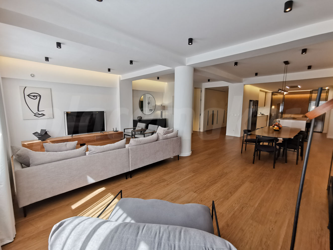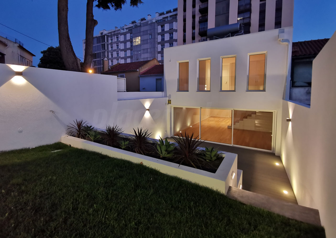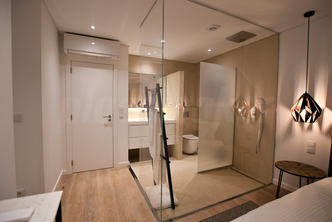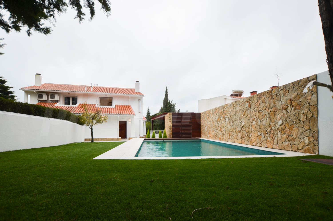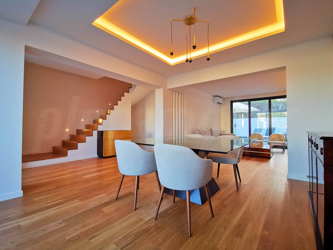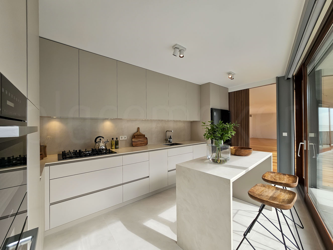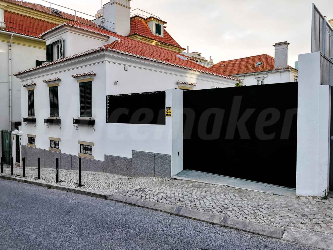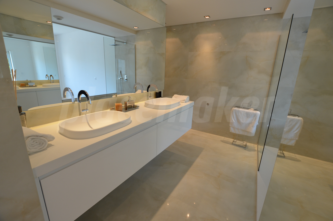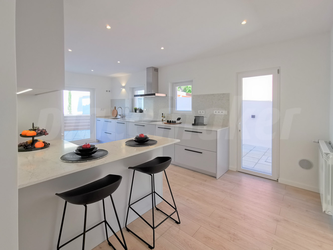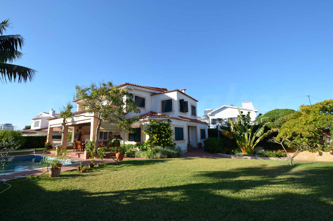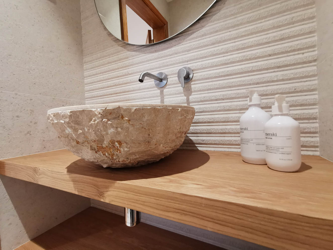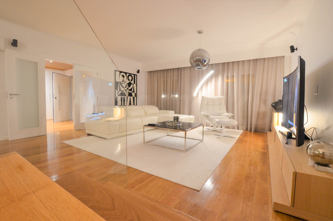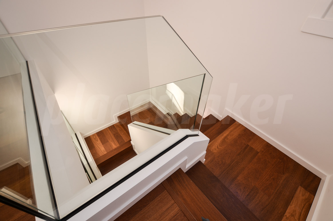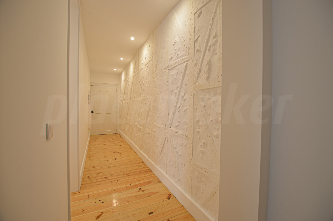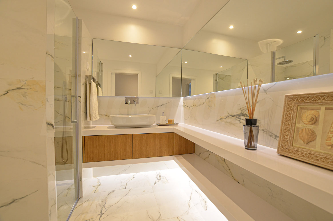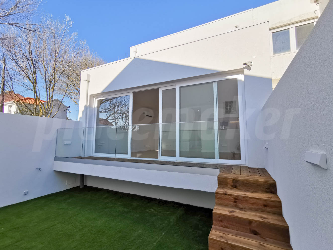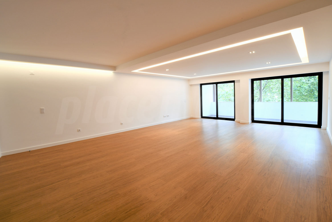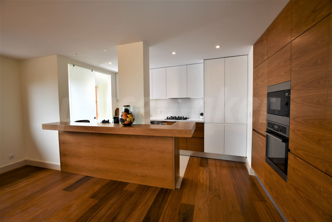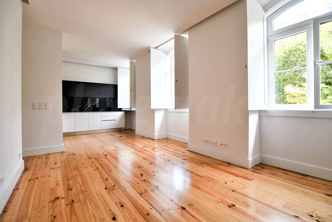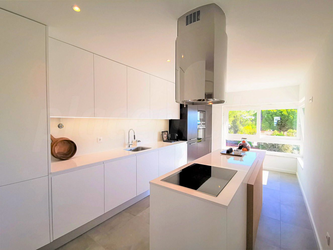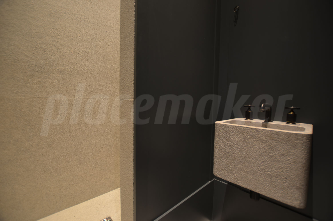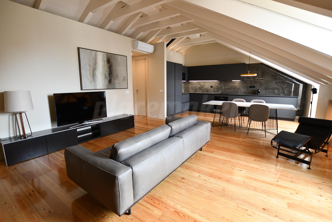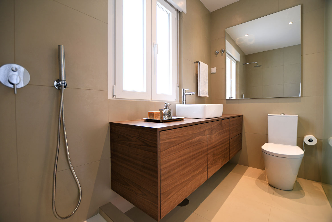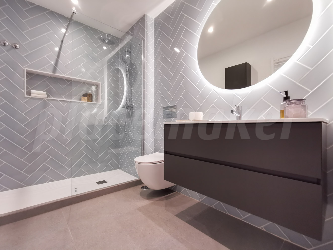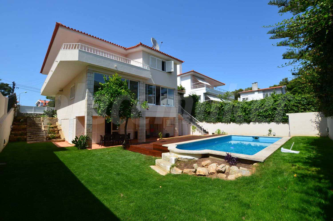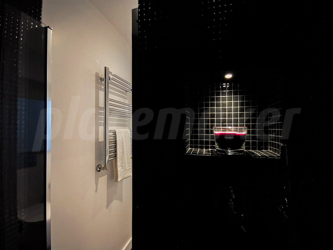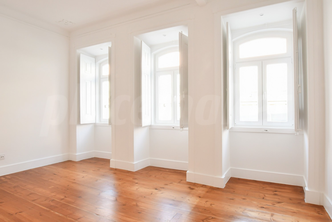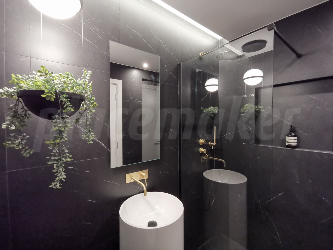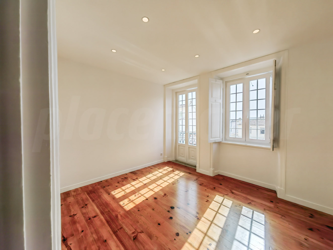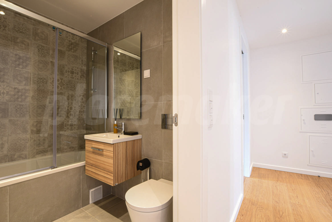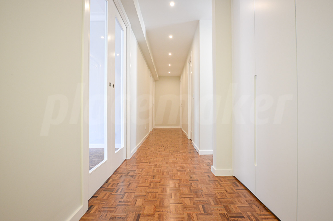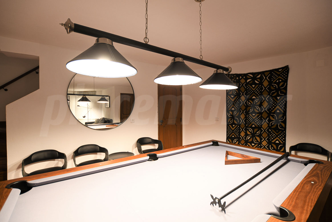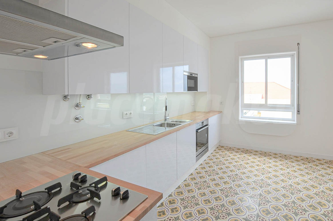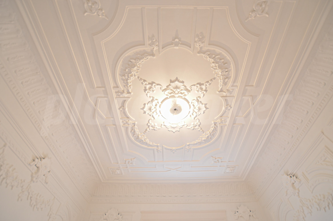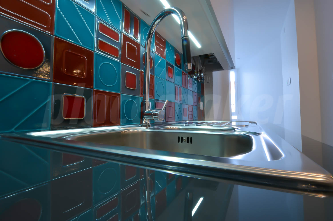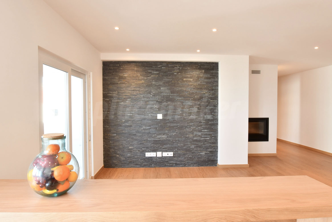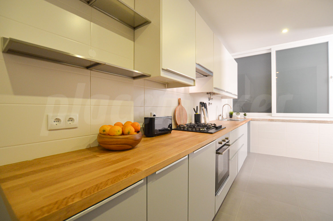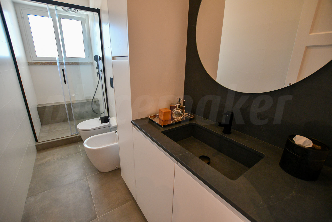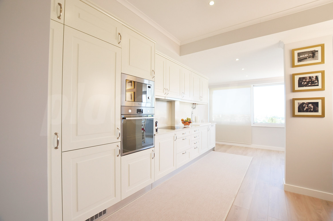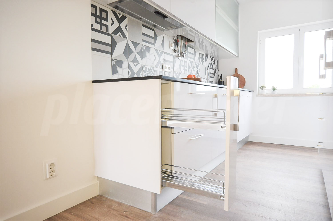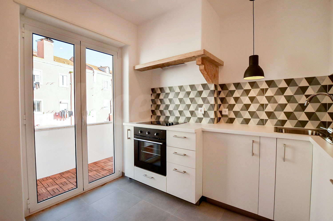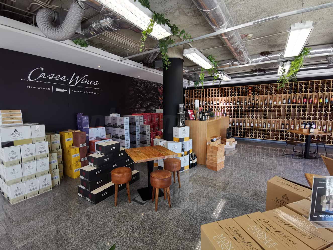Campo Pequeno 1
-
Kitchen After
-
Kitchen During
-
Kitchen Before
-
Kitchen 3D




-
Kitchen After
-
Kitchen After
-
Kitchen After
-
Kitchen After




-
Kitchen After
-
Kitchen During
-
Kitchen Before
-
Kitchen 3D




-
Kitchen After
-
Kitchen After
-
Kitchen Before
-
Kitchen During




-
Bathroom Suite After
-
Bathroom Suite After
-
Bathroom Suite Before
-
Bathroom Suite 3D




-
Bathroom Suite After
-
Bathroom Suite After
-
Bathroom Suite 3D
-
Bathroom Suite After




-
Social Bathroom After
-
Social Bathroom After
-
Social Bathroom Before
-
Social Bathroom 3D




-
Living Room After
-
Living Room After
-
Living Room Before
-
Living Room Before




-
Living Room After
-
Living Room During
-
Living Room Before
-
Living Room During




-
Living Room After
-
Living Room After
-
Living Room After
-
Living Room After




-
Suite After
-
Suite After
-
Suite Before
-
Suite During




-
Suite After
-
Suite After
-
Suite Before
-
Suite During




-
Closet After
-
Closet After
-
Closet After
-
Closet After




-
Circulation After
-
Circulation After
-
Circulation Before
-
Circulation During




-
Circulation After
-
Circulation After
-
Circulation Before
-
Circulation During




-
Bedroom 1 After
-
Bedroom 1 After
-
Bedroom 1 Before
-
Bedroom 1 During




-
Bedroom 1 After
-
Bedroom 1 After
-
Bedroom 1 Before
-
Bedroom 1 During




-
Bedroom 2 After
-
Bedroom 2 After
-
Bedroom 2 Before
-
Bedroom 2 During




-
Bedroom 2 After
-
Bedroom 2 After
-
Bedroom 2 Before
-
Bedroom 2 During




-
Bedroom 3 After
-
Bedroom 3 After
-
Bedroom 3 Before
-
Bedroom 3 During




Apartment T4
Structure: Reinforced concrete
Decade of construction: 70
Intervention: Interiors Design,
Constrution,Planning,
Management and Execution
Work: Full refurbishment
Used Materials
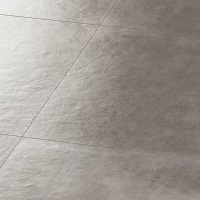
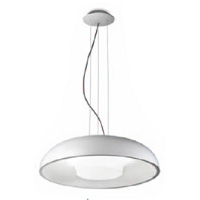
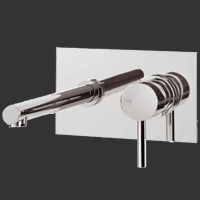
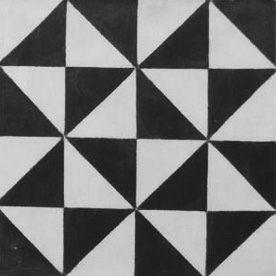
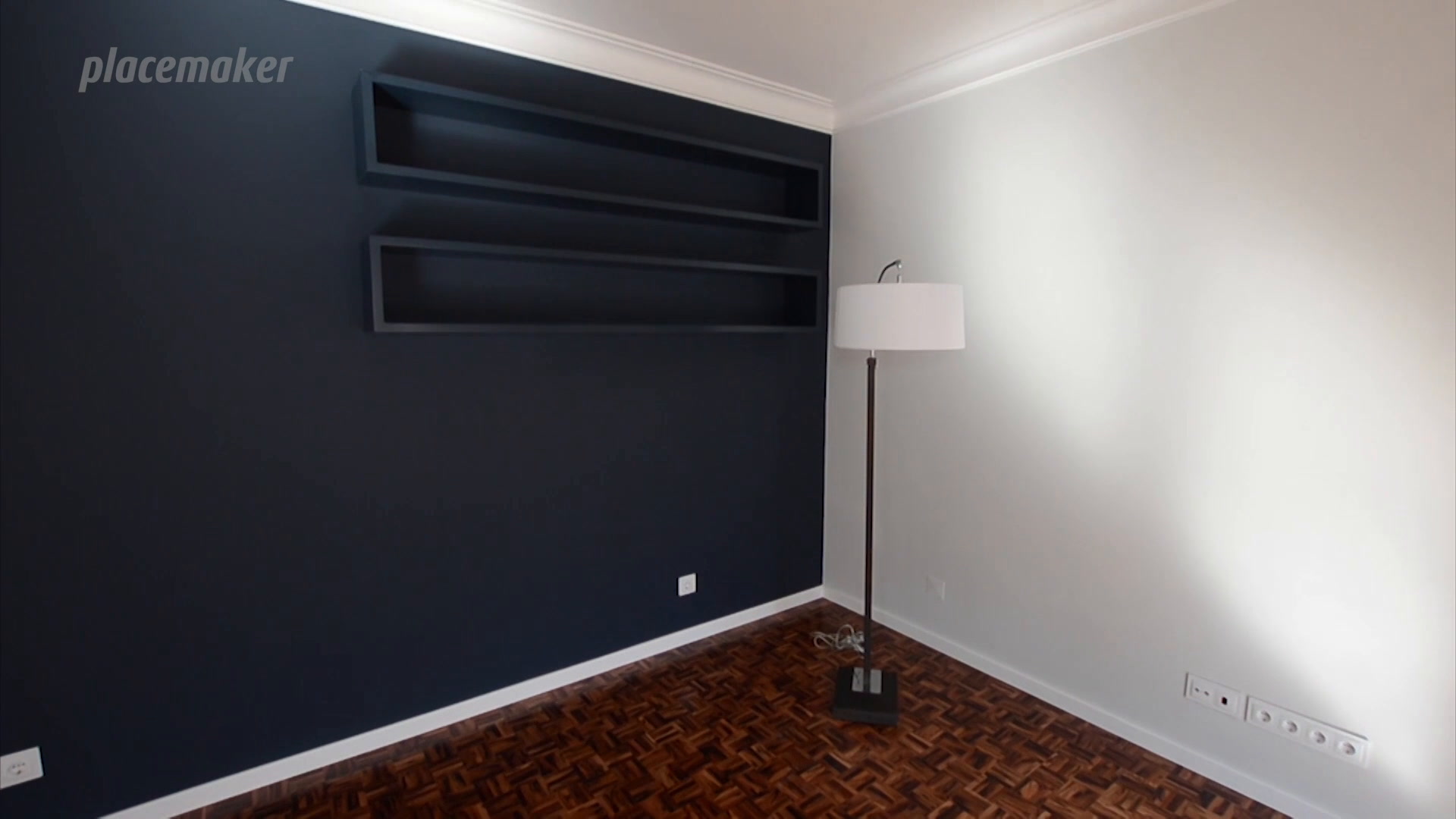
Our intervention
An apartment of 70 years in Avenidas Novas, which came to us in a state of origin, as we prefer, because only in this way can we guarantee that everything that we have the quality you have come to our customers.
The goal of the owners for this property was to rehabilitate it for dwelling itself, it is a family with 3 children, so it was necessary to ensure the maintenance of the typology T4 but improve the uses, make the kitchen more wide and create a suite with closet.
The goal of the owners for this property was to rehabilitate it for dwelling itself, it is a family with 3 children, so it was necessary to ensure the maintenance of the typology T4 but improve the uses, make the kitchen more wide and create a suite with closet.
Leveraging the atypical length of the suite built a walking closet. In the kitchen we have a bench connected with the movement creating greater amplitude with a meal in a space that was originally very closed.
All infrastructures have been reconstructed (water, sewage, electricity and air conditioning), the original parquet flooring was flattered and varnished, doors and skirting boards were replaced and installed some sliding doors for better use of space.
Carpentry all implemented the measure in Matt White lacquered with integrated handles on the doors in contrast with neutral colors chosen for the paint on the walls.
The materials were chosen with a view to creating environments with inspiration of the era, such as the pavement in hydraulic mosaic and sanitary facilities with stuccoed walls partially combined with ceramic parts of tones.
In the end even added a few more details that made all the difference, painting a wall in the room of the same color as the shelves suspended in conjunction with the proposed lamps created a space with inspiration in the years 70 but absolutely contemporary.
In the suite, one more detail to retain, the application of a textile coating on the headboard of the wall, and in conjunction with the reading appliques make the environment for a restful room.


